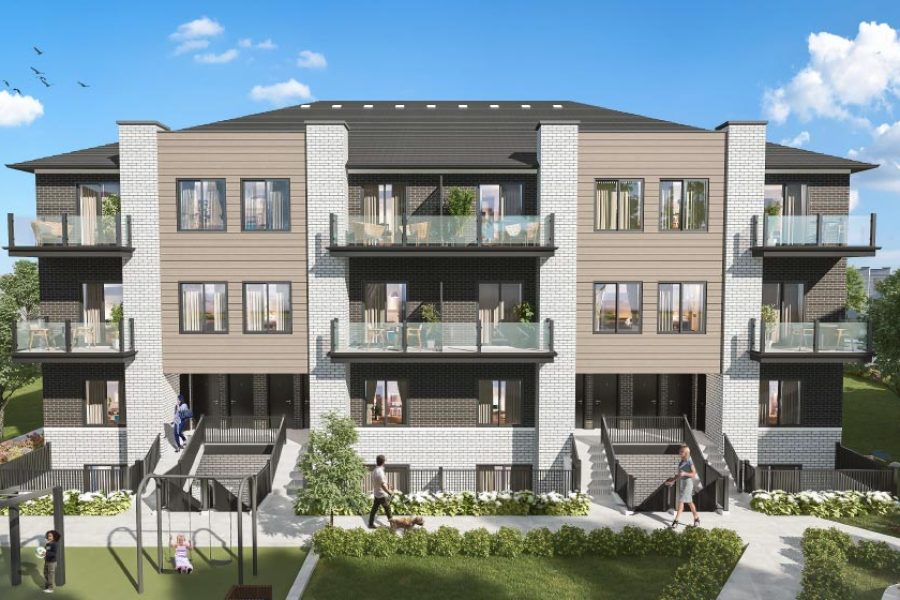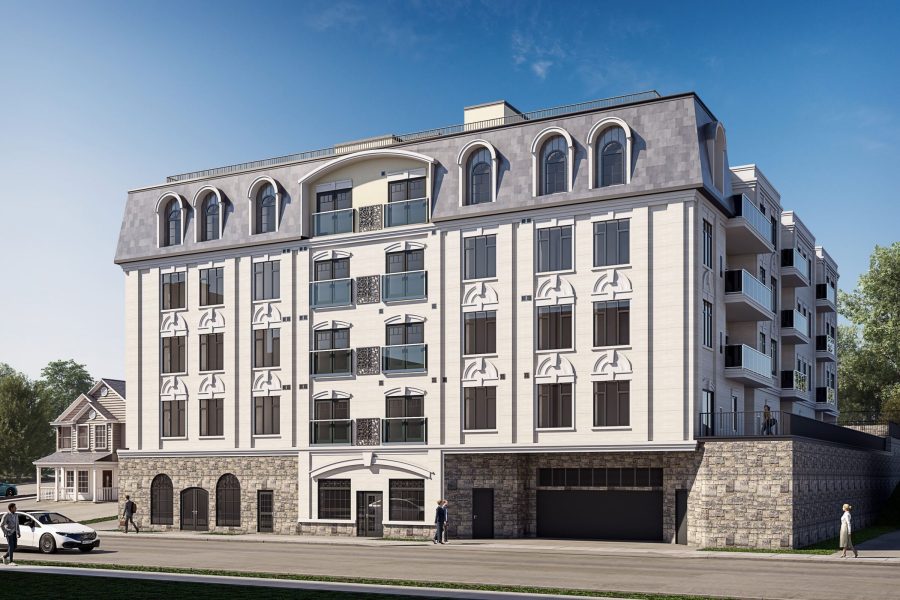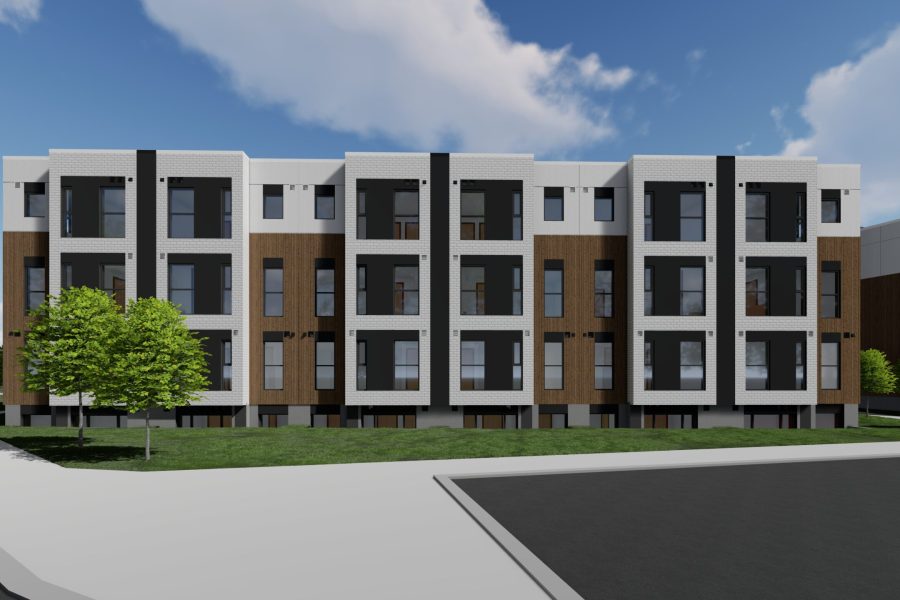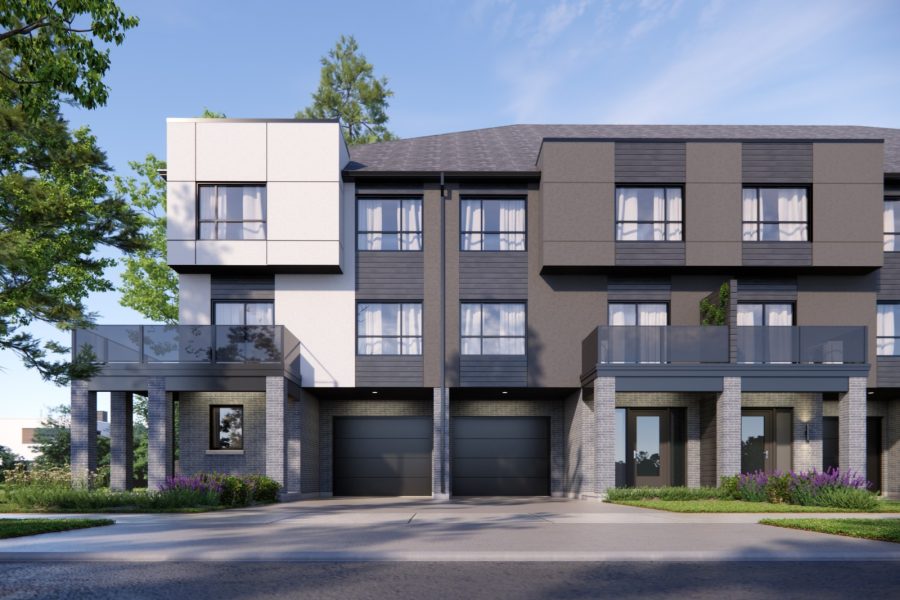Centennial Estates
- Aylmer
- Bungalows - 1436 sq.ft-1889 sq.ft
- 2 Storey Homes - 1788 sq.ft - 2421 sq.ft.





GET IN TOUCH
We are very responsive to queries

STARTING PRICE Bungalows
$749,000

STARTING PRICE
2 Storey
$774,900

DEPOSIT
10% of purchase price
(segregated in 7 installments across 180 days)

CLOSING
2024 - 2025

CITY
Aylmer

BEDS
2-4
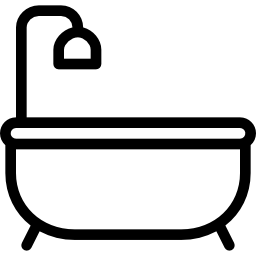
BATH
2.5
Centennial Estates
Here in Aylmer you will find the ideal balance of affordability and luxury living in a tranquil, small-town setting. Just 15 minutes from the picturesque shores of Lake Erie, this site is nestled in a family-friendly neighbourhood with close access to the Centennial Estate Park, a natural space for recreation, relaxation, and a seamless connection to the outdoors. Enjoy the convenience of living in a location where all your shopping and daily needs are easily accessible. Our meticulously planned site offers a variety of home styles, including bungalows and two-story residences. Each home features a double garage, seamlessly blending functionality with a touch of luxury. Choose from a variety of lot sizes to match your vision, providing plenty of space to design your dream home. Whether you prefer a bungalow’s charm or a two-story home’s versatility, you have the freedom to design your ideal living space. Make your backyard an oasis for unwinding, entertaining, and cherishing life’s special moments.

Buyer Incentives

$35,000 Kitchen/Bath Cabinets

Counter top Allowance

Zero Development charges

Free Assignment*
Bungalows Floor Plans
Step into Bruce Cottage! This sophisticated one-story home encompasses 1510 square feet, offering 3 bedrooms and 2 bathrooms. With a contemporary design and an open-concept layout, this bungalow presents a spacious arrangement. The kitchen displays beautiful cabinetry and sturdy countertops, seamlessly flowing into the dining and living areas. Sunlight floods the open space, creating an ideal atmosphere for gatherings. The primary bedroom features a walk-in closet and private ensuite bathroom, while two additional generously sized bedrooms complete the residence. Welcome to your dream home!
- Size : 1510 Sq. Ft.
- Beds : Three
- Bath : Two
Discover this exceptional 1890 square foot bungalow loft, renowned for its comprehensive layout and flawless artistry. With two bedrooms and two bathrooms on the main floor, it seamlessly merges practicality with elegance. Upon arrival, a spacious foyer leads to a gallery offering stunning vistas through oversized windows, flowing into an airy living, dining, and kitchen area bathed in natural light. The kitchen features custom cabinetry, exquisite countertops, and a functional island with seating. Engineered hardwood floors enhance the charm, alongside a living room featuring a vaulted ceiling. This level includes a master bedroom with a luxurious ensuite bathroom and ample closet space, as well as an additional bedroom & bathroom.
The loft, a concealed treasure in this innovative design, offers a second master bedroom with an attached ensuite and walk-in closet. A mudroom seamlessly connects to the foyer, providing access to the spacious 2-car garage and main floor laundry room. Experience the pinnacle of comfort and sophistication!
- Size : 1889 Sq. Ft.
- Beds : Three
- Bath : Three
Enter this extraordinary 1615 sq ft bungalow, celebrated for its expansive layout and impeccable craftsmanship. Featuring 3 bedrooms and 2 bathrooms, it effortlessly combines practicality with refinement. Upon arrival, you’ll be welcomed by a spacious foyer leading to an airy living, dining, and kitchen area bathed in natural light from large oversized windows offering glimpses of the backyard oasis, complemented by stylish pot lights. The kitchen displays timeless custom cabinetry, exquisite countertops, and a functional island with seating. Engineered hardwood floors add to the allure, complemented by a living room boasting a vaulted ceiling. The bedroom wing houses the master bedroom with a luxurious ensuite bathroom and ample closet space, alongside two additional bedrooms and a second bathroom. A mudroom seamlessly connects to the foyer, providing access to the spacious 2-car garage and main floor laundry room. Explore the epitome of comfort and sophistication!
- Size : 1615 Sq. Ft.
- Beds : Three
- Bath : Two
This exceptional 1540 sq ft bungalow embodies superior quality and design. With 3 bedrooms and 2 bathrooms, it epitomizes both convenience and elegance. Upon entry, you’ll be greeted by a spacious foyer leading to one of the spacious bedrooms following an open living, dining, and kitchen area flooded with natural light from expansive windows and high ceilings adorned with stylish pot lights. The kitchen boasts timeless white custom cabinetry, exquisite countertops, and a practical island with seating. Engineered hardwood floors adorn the space, while the living room showcases a vaulted ceiling. The bedroom wing houses the master bedroom with a luxurious ensuite bathroom and ample closet space, along with two additional bedrooms and a second bathroom. The mudroom conveniently connects to the foyer, leading to the spacious 2-car garage and main floor laundry room. Welcome to the pinnacle of comfort and style!
- Size : 1540 Sq. Ft.
- Beds : Three
- Bath : Two
Welcome to Serenity House! This exquisite single-story dwelling spans 1510 square feet, featuring 2 bedrooms and 2 bathrooms. Upon entering the grand foyer, delight in the 9-foot ceilings throughout. The main level presents an inviting open-concept layout, seamlessly connecting the living room, kitchen, and designated dining area, all bathed in abundant sunlight from expansive European windows. The chef’s kitchen offers a haven for culinary enthusiasts, complete with a spacious modern island. Explore two generously sized bedrooms, including the Master Bedroom with a luxurious 4-piece ensuite and a stunning walk-in closet. Additionally, a full shared washroom completes this elegant floorplan. Welcome to your ideal home!
- Size : 1510 Sq. Ft.
- Beds : Two
- Bath : Two
Step into your envisioned haven! This charming 1465-square-foot bungalow harmonizes comfort and sophistication. Inside, there’s a big room that’s perfect for hanging out, and a cozy area for eating that connects to a chef’s kitchen with a handy pantry. You’ll love the fancy main bedroom with its big closet and private bathroom. Another room can be used for guests or as an office. Outside, there’s a garage for two cars and a nice porch to welcome you home. With 9-foot high ceilings, strong hardwood floors, and fancy European doors and windows, this home is designed to be both comfy and stylish. Welcome to a haven of serenity and contemporary living!
- Size : 1510 Sq. Ft.
- Beds : Three
- Bath : Two
This delightful 1436-square-foot bungalow presents a symphony of comfort and sophistication, boasting two expansive bedrooms, two contemporary bathrooms, and an ample two-car garage. Revel in the harmonious blend of vastness and airiness facilitated by its open floor plan and towering 9-foot ceilings, The central “Great Room” blends living and family spaces seamlessly. A well-equipped kitchen transitions into the dining area, catering to both entertainment and daily activities. A utility room near the kitchen adds practicality. The layout includes a garage for two cars with extra storage, an entrance foyer leading to a porch, and an optional covered patio for outdoor living. This design emphasizes a balanced division between private and communal areas
- Size : 1436 Sq. Ft.
- Beds : Two
- Bath : Two
2 Storey Floor Plans
Welcome to this gorgeous 2 storey contemporary home. Boasting 1788 square feet, this model consists of 3 bedrooms, and 2.5 baths. As you enter the main level, you will be greeted with a soaring open to above ceiling as well as a spacious open concept layout with premium finishes throughout. The great room, kitchen, and dinette all pleasantly positioned adjacent to the large windows towards the back as well as direct access to the backyard. The second level consists of 3 spacious and gleaming bedrooms, which all encompass the area evenly. A separate full washroom, and a modern 5pc master ensuite is attached to a large walk-in closet.
- 1788 square feet
- Bed : Three
- Bath : Two Full & One Half
Entering through the covered porch, you will be greeted into the foyer of this magnificent 2 storey 1872 square feet model with an expansive open to above ceiling and a nice open concept. You will be treated to a cozy fireplace, and large chef’s kitchen island in this home. Open living, dining, and kitchen accompanied by a washroom gives a nice airy feel. Ascending to the second level, you have 3 generously sized bedrooms, with a separate laundry room adjacent to the 4pc washroom, and an enormous luxury master 5pc washroom attached to a massive walk-in closet. 3 bed, 2.5 bath
- 1872 sq.ft
- Bed : Three
- Bath : Two Full & One Half
Entering into this 2 storey model sprawling across 1883 square feet unit through the covered porch, gives you access straight away to the inviting foyer with an open to above ceiling. Further, the main level consists of a spacious powder room, pantry, and mudroom with direct access to the double car garage. The elegant open concept layout is extremely inviting with a living room including a cozy fireplace, an expansive chef’s kitchen with a sizable kitchen island. A separate dining area alongside 2 large european windows towards the backside of the home allowing in ample light and direct access to the backyard. Ascending to the second level, you have 3 commodious bedrooms, a 3 piece full washroom, and an expansive 4 piece master luxury ensuite, with a huge walk in closet.
- 1883 sq.ft
- Bed : Three
- Bath : Two Full & One Half
Welcome to this stunning model sprawling across 2097 square feet, and featuring 3 beds, 2 baths. Entering through the foyer, on the main level you have an open to above ceiling, powder room, large walk-in closet, access to the garage and an expansive open concept living space. Venture into the living area, you will observe the perfectly positioned living room, extensive extended kitchen, and formal dining area with large European windows illuminating the entire area. The second level consists of 3 sweeping bedrooms, a full laundry room, full washroom, and a charming luxury master ensuite attached to an immense walk-in closet!
- 2097 sq.ft
- Bed : Three
- Bath : Two Full & One Half
Welcome to Lakeview Haven! This breathtaking model sprawls across 2421 square feet, with 4 bedrooms and 2.5 baths. Entering through the grand foyer, you will be greeted with an expansive open to above ceiling, and powder room. Forging ahead, you will have direct access to the double car garage from the large mud room/ laundry room. The main level also features an amazing open concept layout with the living room, kitchen and dining room perfectly positioned towards the back of the home pouring in substantial sunlight from the large European windows. The gorgeous chef’s kitchen is equipped with a separate pantry, and large modern island. Ascending to the second level, you’ll have 4 spacious bedrooms with a separate washroom, and an enormous 4 piece luxury ensuite, attached to a stunning walk in closet.
- 2421 sq.ft
- Bed : Four
- Bath : Two Full & One Half
Standard upgrades

Upgraded Kitchen Cabinetry

Hardwood floors

Luxury shower En-suite
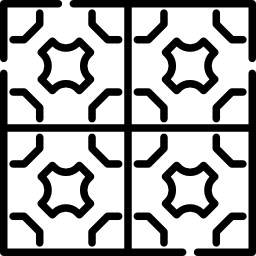
Interlocking stone driveway
Deposit Structure
$5,000 on Signing
Balance to 5% in 30 days
2.5% in 60 days
0.5% in 90 days
0.5% in 120 days
0.5% in 150 days
1.0% in 180 days
Connect With Us
Standard features
BEDROOMS & WASHROOMS
Relax and unwind in your peaceful primary suite. Enjoy the warmth of natural light from extra-large windows.
Retreat to your calming ensuite, complete with tiled flooring and a ceramic sink admired for its smoothness and durability, placed perfectly on a custom-made vanity. and an upgraded tiled walk-in shower with a glass door.
LIGHTING & ELECTRICAL
- Pot lights in Kitchen, Living and dining areas (as per plan)
- 100-AMP service panel with brakers
- Smoke alarm and carbon monoxide detectors
- Preselected light fixtures from The Lighting Shoppee
- TV ready wall in living room (includes Cable/Cat 5E connection and two receptacles)
BATHROOM
- Ceramic Sink
- 12″ x 24″ wall and floor tiles
- Shower floor: 2 x 2 Mosaic
- Custom floating vanities by Elite Kitchen designs
- Walk-in shower with glass sliding door in Ensuite
- Acrylic bathtub in the main bathroom
KITCHEN
- Polished quartz counters with under mount stainless steel sink
- Tiled subway style backsplash
- Egger finish cabinetry with soft close doors and/ or drawers
- Polished chrome pull-down high arc faucet
- Stylish black hardware.
Site Plan


Aylmer
Experience the traditional and contemporary home design at Centennial Estates in Aylmer, where functionality, space, and comfort take center stage. Enjoy open-concept living at its finest, with the living room seamlessly transitioning into the dining and kitchen areas, creating a cohesive communal space. Large European windows flood the interiors with natural light, while beautiful backyard spaces are ideal for unwinding and enjoying your evenings.
Location

15 minutes to the scenic Port Bruce

15 minutes to St Thomas, home to the upcoming Volkswagen battery plant

20 minutes to Highway 401

30-minute to the city of London

Close proximity to the famous Port Stanley

Adding a touch of local charm to your surroundings
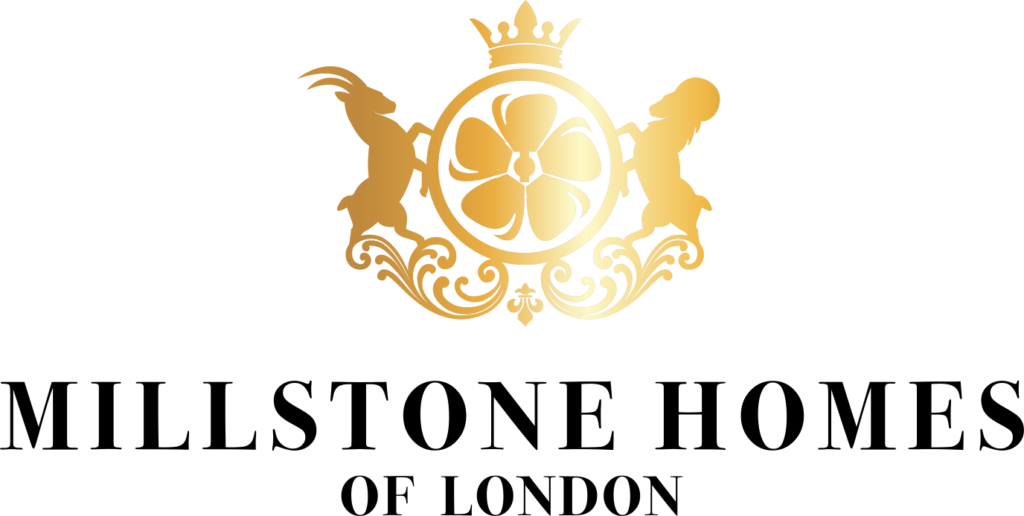
Millstone Homes sets the standard for luxury custom homebuilding with a thoughtfully resource-efficient approach. Carefully crafted with over two decades of excellence and innovation, we build with you in mind. As truly custom homebuilders, we have tailored the entire design and build process to your unique vision and lifestyle, providing beautiful homes for intelligent living with quality craftsmanship at an exceptional value.

Frequently Asked Questions
41 Rebecca Drive, Aylmer, Ontario
At the intersection of Rebecca Drive & Alexander Drive
33 Single Family homes
$5,000 on signing
Balance to 5% in 30 days
2.5% in 60 days
0.5% in 90 days
0.5% in 120 days
0.5% in 150 days
1.0% in 180 days
The tentative closing date is in the Fall of 2024
European Windows and Doors
Air Conditioner
Energy-efficient HVAC
3 S/S Kitchen Appliances
$35,000 Kitchen/Bath Cabinets & Countertop Allowance
Engineered Hardwood Floors
12×24 Tiles in Washroom & Foyer
9 feet smooth ceilings on the main level
12 pot Lights
$1,500 Lighting Allowance
Interlocking driveway
Shower Glass Door
Centralized heating and cooling system
Development charges are capped at $0.00
Exploring unique places in your dreams but unsure
how to begin the journey?
Leave us a query and our representative will get back to you.
All photographs, images and renderings are artist’s concept. E. & O. E.













