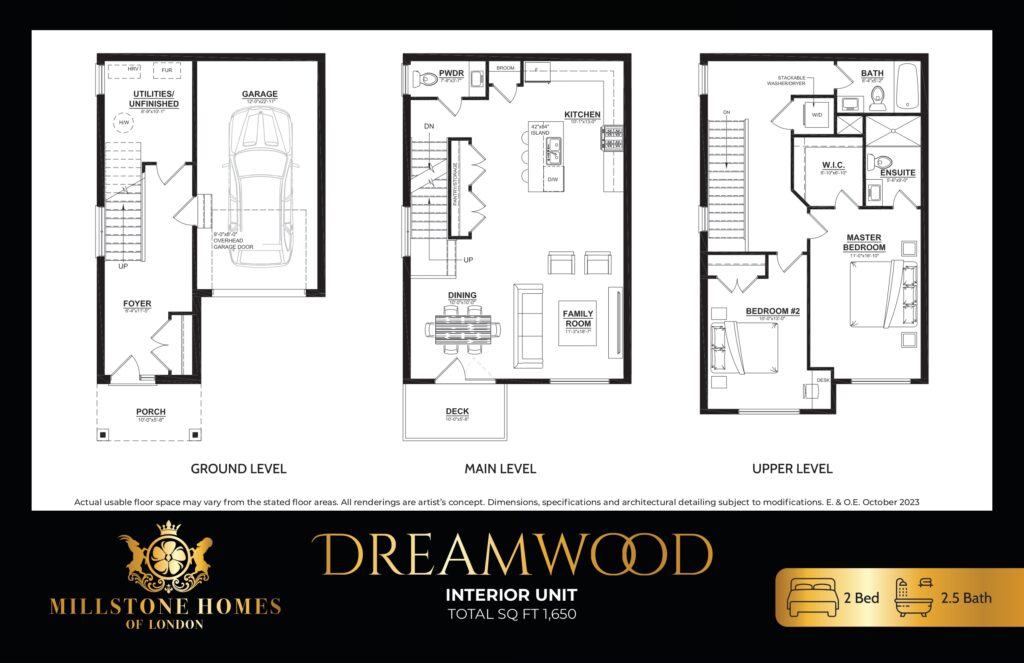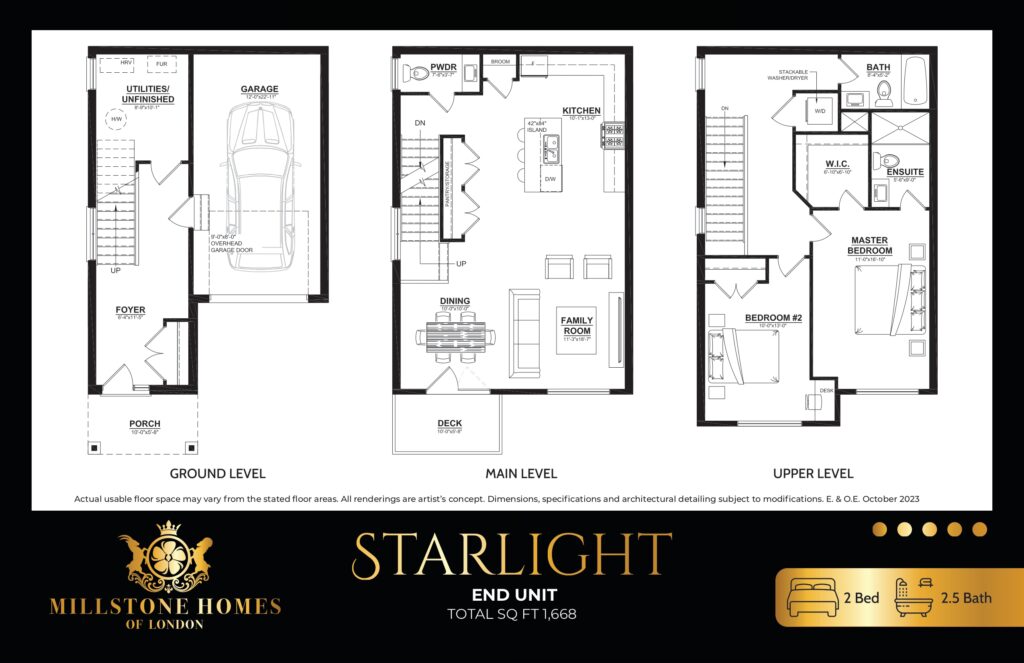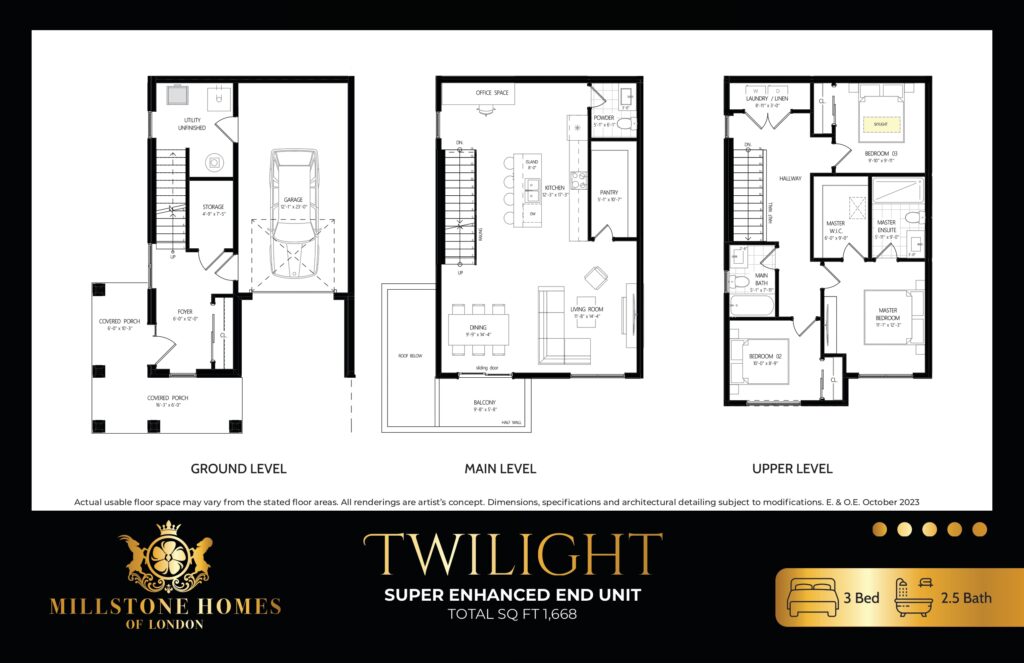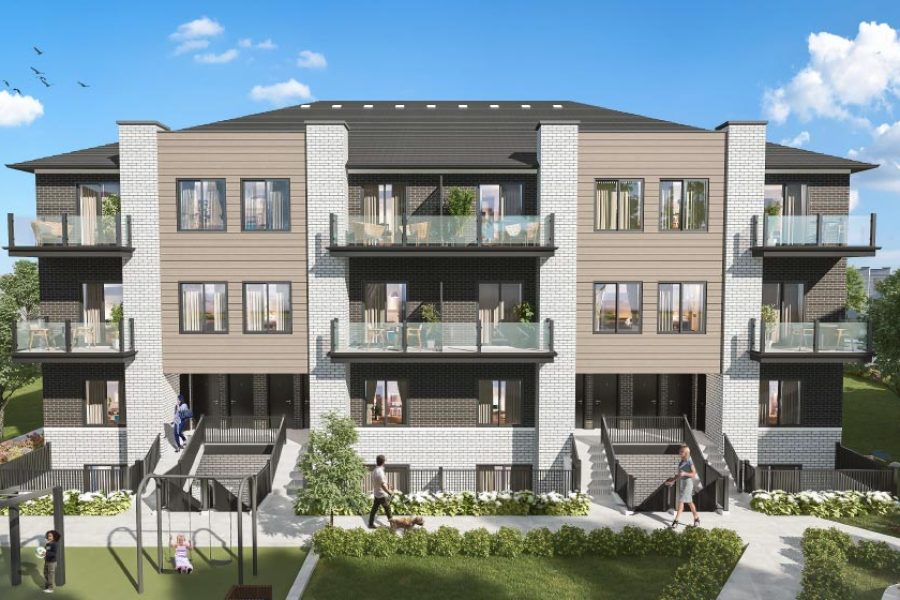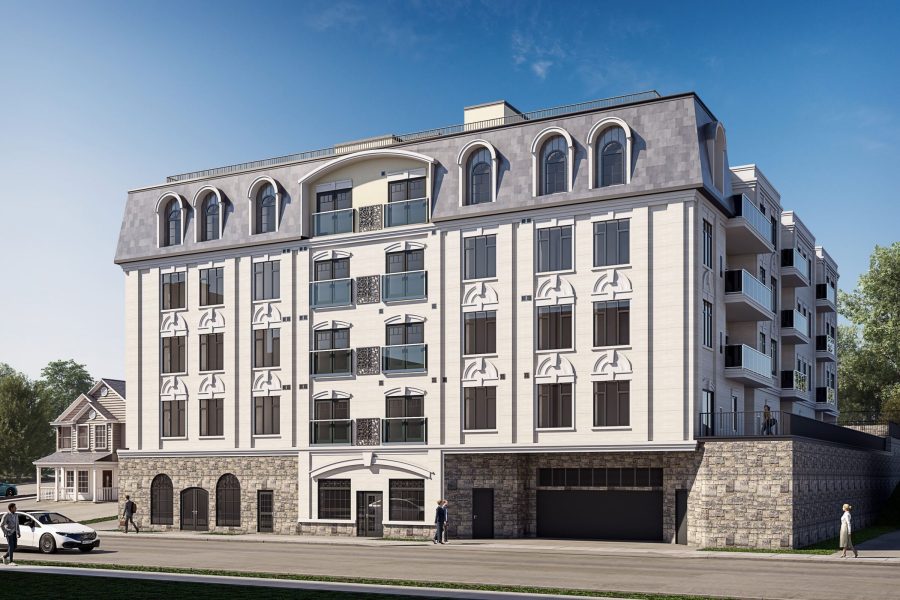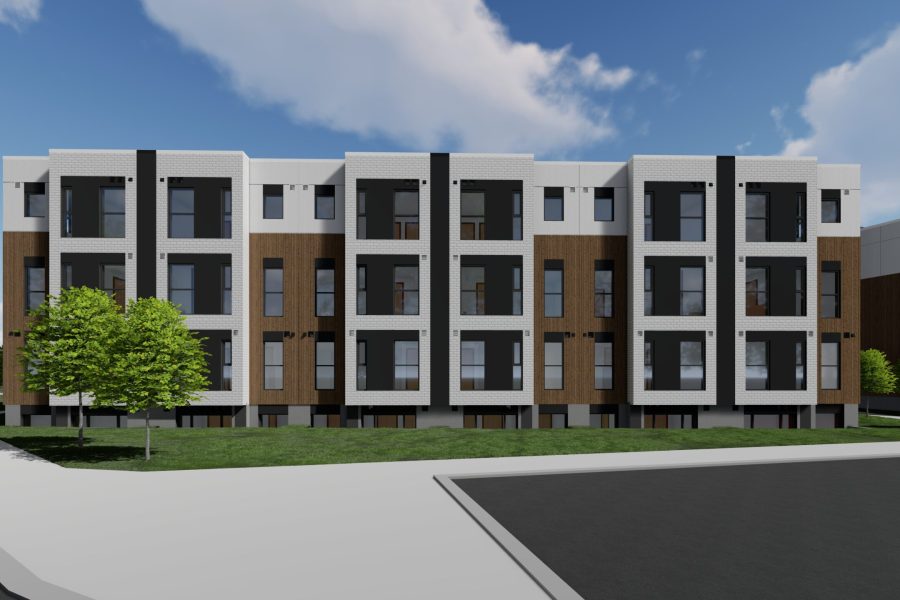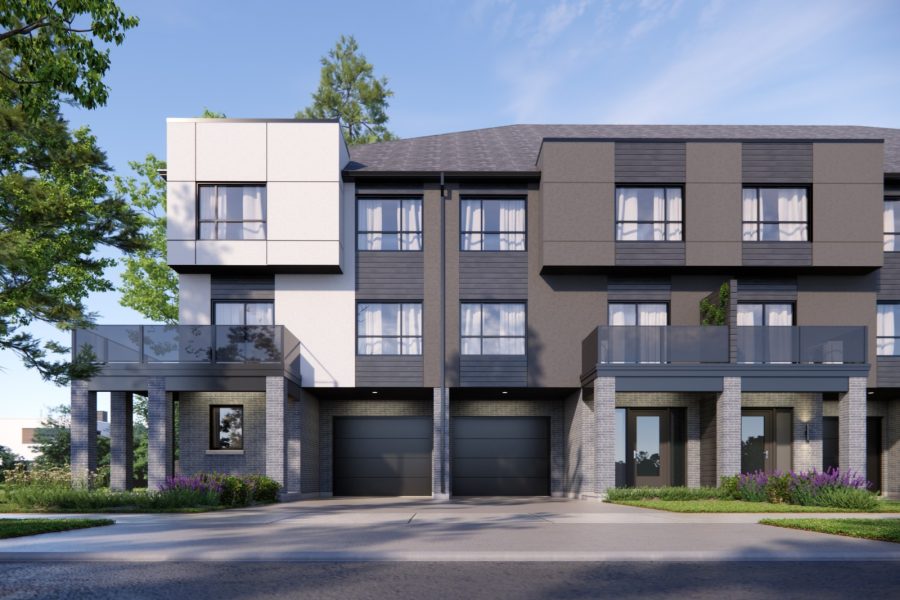- London
- Back to Back Towns
- 1650 sq.ft - 1668 sq.ft.
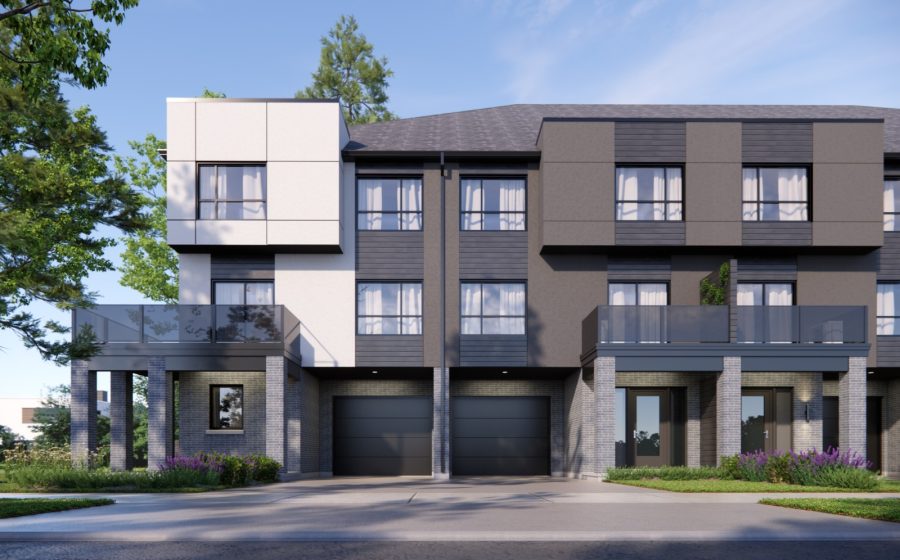
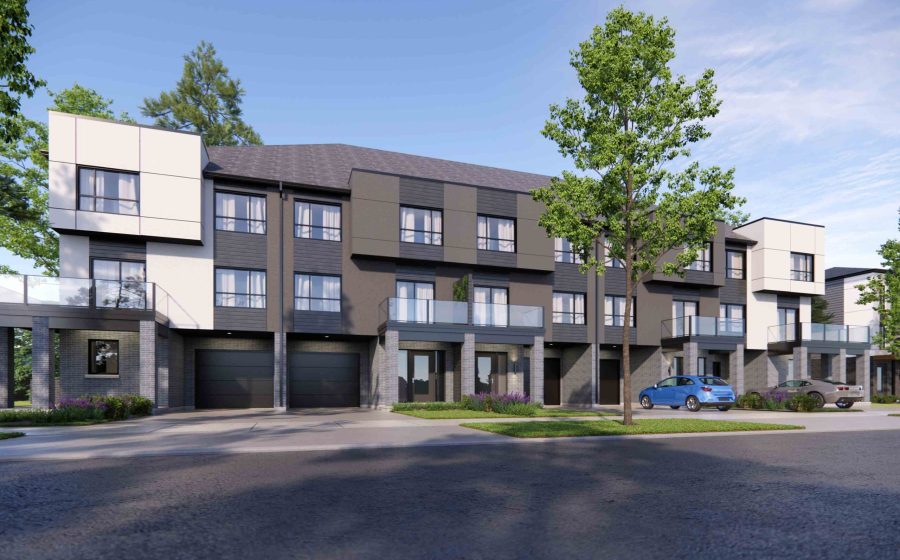


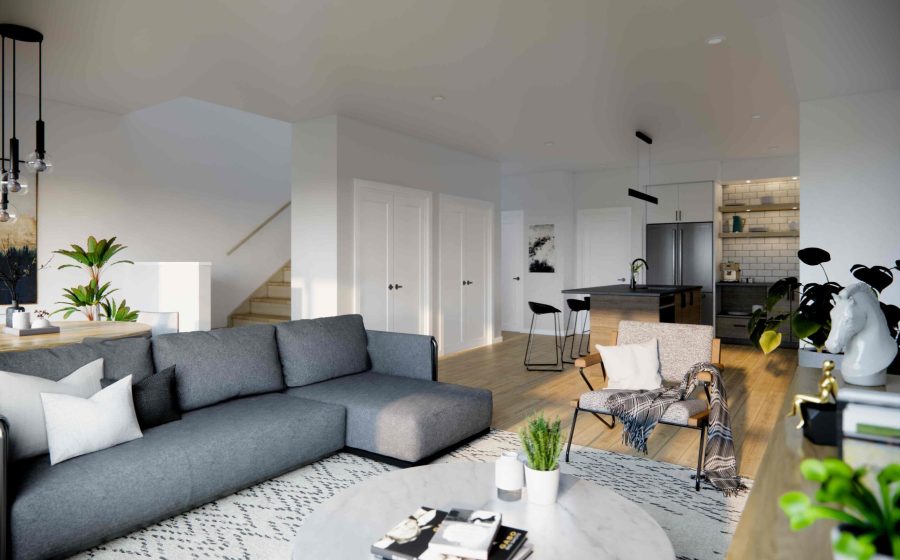

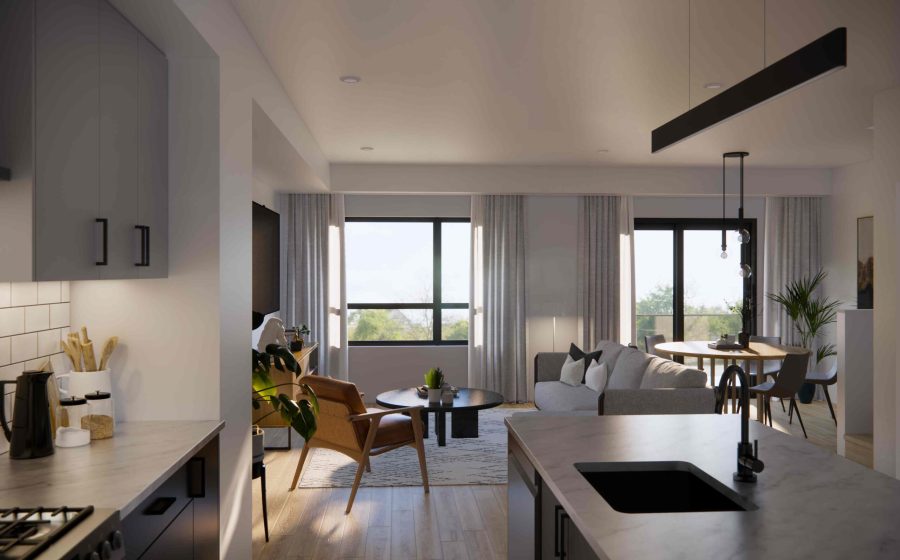


$594,900

5% / 8%

Jan 2025

London

2 & 3

2.5
Welcome to GOLDFIELD!
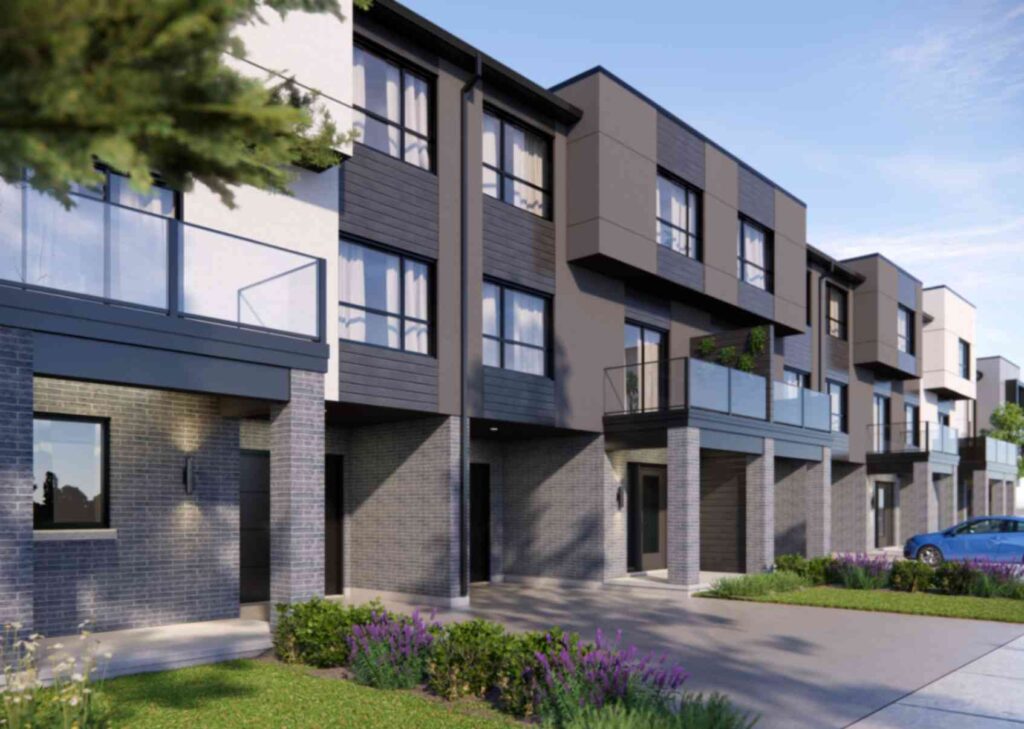

$70,000 Worth
of Upgrades included

Zero
Development charges

Free
two-years POTL Fees

Free
Assignment*

Free Stainless Steel Fridge,
Cooking Range and Dishwasher
Experience open-concept living at its best, as the living room seamlessly flows into the dinning and kitchen areas, forming a cohesive communal space
-Spacious two-bedroom floor plan
-Relax and unwind in your large primary bedroom with en-suite
-Enjoy the warmth of natural light from extra-large windows
- 3 Level Back to back Townhome
- Interior Unit
- Size : 1650 Sq. Ft
- Beds : Two
- Bath : 2 Full and 1 Half
- Parking : 1 Garage & 1 Driveway
- Closing : 30 to 90 Days
An End unit offering ample natural light from the extra large windos at the front and the side of the house
-Open concept Living, Dining and Kitchen area.
-Spacious two-bedroom floor plan
-Relax and unwind in your large primary bedroom with en-suite
-Private Balcony for extended outdoor living space
- 3 Level Back to back Townhome
- End Unit
- Size : 1667 Sq. Ft
- Beds : Two
- Bath : 2 Full and 1 Half
- Parking : 1 Garage & 1 Driveway
- Closing : 30 to 90 Days
A super enhanced end unit with wrap around balcony at the main level and windows on the side of the house for some extra sunshine to brighten up your open concept Living, Dining and Kitchen area.
-Relax and unwind in your large primary bedroom with en-suite
-Enjoy the warmth of natural light from extra-large windows on 2 sides of the super enhanced end-unit
-Extra large wrap around balcony for extended outdoor living space
- 3 Level Back to back Townhome
- End Unit Super Enhanced
- Size : 1667 Sq. Ft
- Beds : Two
- Bath : 2 Full and 1 Half
- Parking : 1 Garage & 1 Driveway
- Closing : 30 to 90 Days
Experience open-concept living at its best, as the living room seamlessly flows into the dinning and kitchen areas, forming a cohesive communal space
-Spacious three-bedroom floor plan
-Relax and unwind in your peaceful primary bedroom with en-suite
-Enjoy the warmth of natural light from extra-large windows
-Private Balcony for extended outdoor living space
- 3 Level Back to back Townhome
- Interior Unit
- Size : 1650 Sq. Ft
- Beds : Three
- Bath : 2 Full and 1 Half
- Parking : 1 Garage & 1 Driveway
- Closing : January 2025
An End unit offering ample natural light from the extra large windos at the front and the side of the house
-Open concept Living, Dining and Kitchen area
-Spacious three-bedroom floor plan
-Relax and unwind in your large primary bedroom with en-suite
-Private Balcony for extended outdoor living space
- 3 Level Back to back Townhome
- End Unit
- Size : 1667 Sq. Ft
- Beds : Three
- Bath : 2 Full and 1 Half
- Parking : 1 Garage & 1 Driveway
- Closing : January 2025
A super enhanced end unit with wrap around balcony at the main level and windows on the side of the house for some extra sunshine to brighten up your open concept Living, Dining and Kitchen area
-Relax and unwind in your large primary bedroom with en-suite
-Enjoy the warmth of natural light from extra-large windows on 2 sides of the super enhanced end-unit
-Extra large wrap around balcony for extended outdoor living space
- 3 Level Back to back Townhome
- End Unit Super Enhanced
- Size : 1667 Sq. Ft
- Beds : Three
- Bath : 2 Full and 1 Half
- Parking : 1 Garage & 1 Driveway
- Closing : January 2025

European Tilt & Turn Windows

Concrete Driveway

Custom Two-Tonned Kitchen Cabinets

Large Kitchen Island

Tiled Shower & Sliding Glass Door

Quartz countertop in Kitchen

Insulated Garage door

Fine Grained Poplar Stairs
For Block D (Two bedroom units)
$5,000 upon signing
Balance to 5% in 30 days
Two bedroom units
(Total 5% Deposit)
For Block A, B & C (Three Bedroom units)
$5,000 upon signing
Balance to 5% in 30 days
3% in 90 days
(Total 8% Deposit)
INTERIOR
- Choice of two professionally crated interior packages
- 9’ smooth ceilings on main level and 8’ ceilings on upper level
- Luxury vinal plank flooring (LVP) in foyer, main level and bedrooms
- European Tilt and Turn windows
- Fine-grained Poplar stairs
- Stunning 7.5′ front door
LIGHTING & ELECTRICAL
- Pot lights in Kitchen, Living and dining areas (as per plan)
- 100-AMP service panel with brakers
- Smoke alarm and carbon monoxide detectors
- Preselected light fixtures from The Lighting Shoppee
- TV ready wall in living room (includes Cable/Cat 5E connection and two receptacles)
BATHROOM
- Ceramic Sink
- 12″ x 24″ wall and floor tiles
- Shower floor: 2 x 2 Mosaic
- Custom floating vanities by Elite Kitchen designs
- Walk-in shower with glass sliding door in Ensuite
- Acrylic bathtub in the main bathroom
KITCHEN
- Polished quartz counters with under mount stainless steel sink
- Tiled subway style backsplash
- Egger finish cabinetry with soft close doors and/ or drawers
- Polished chrome pull-down high arc faucet
- Stylish black hardware.
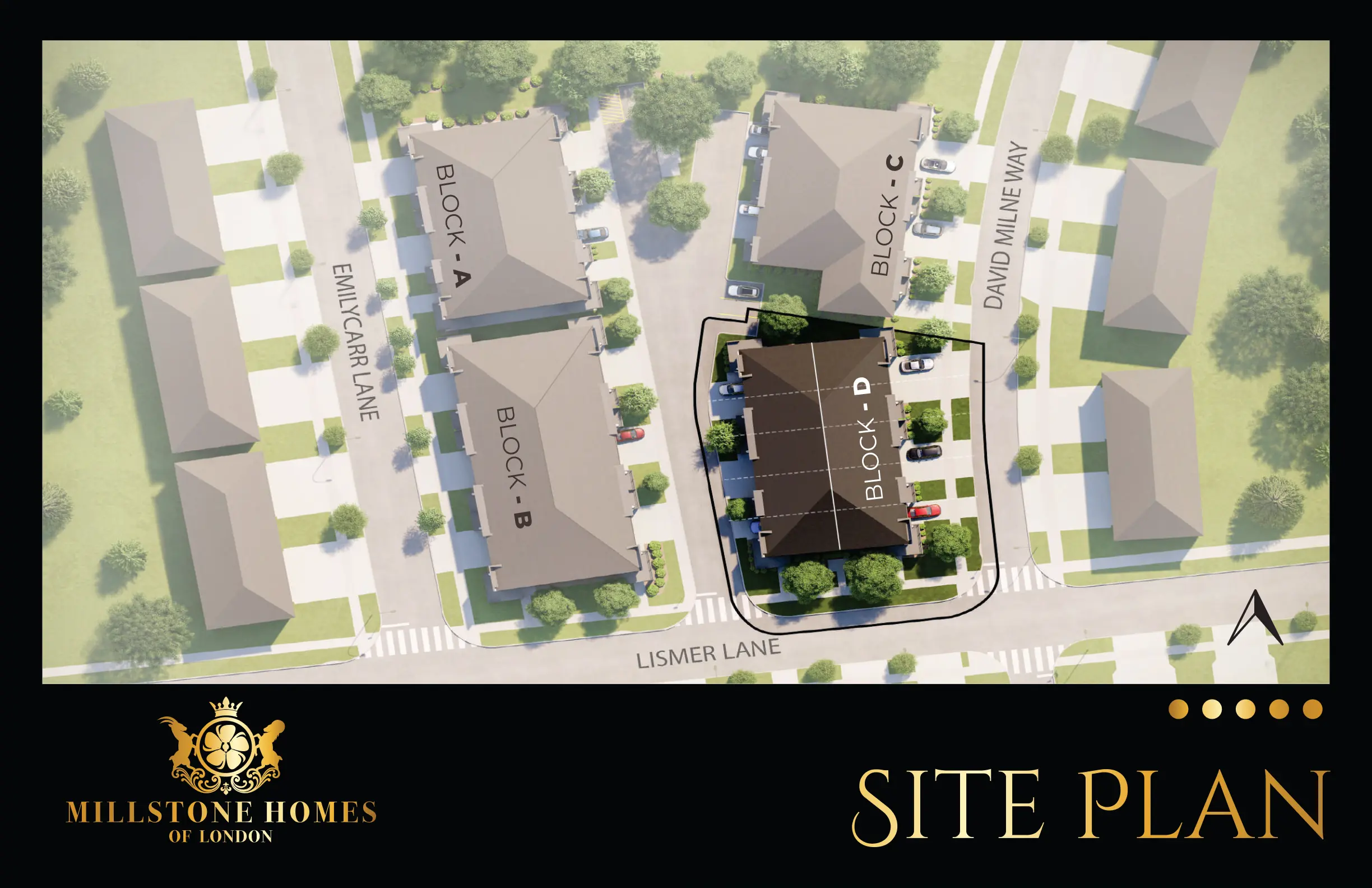
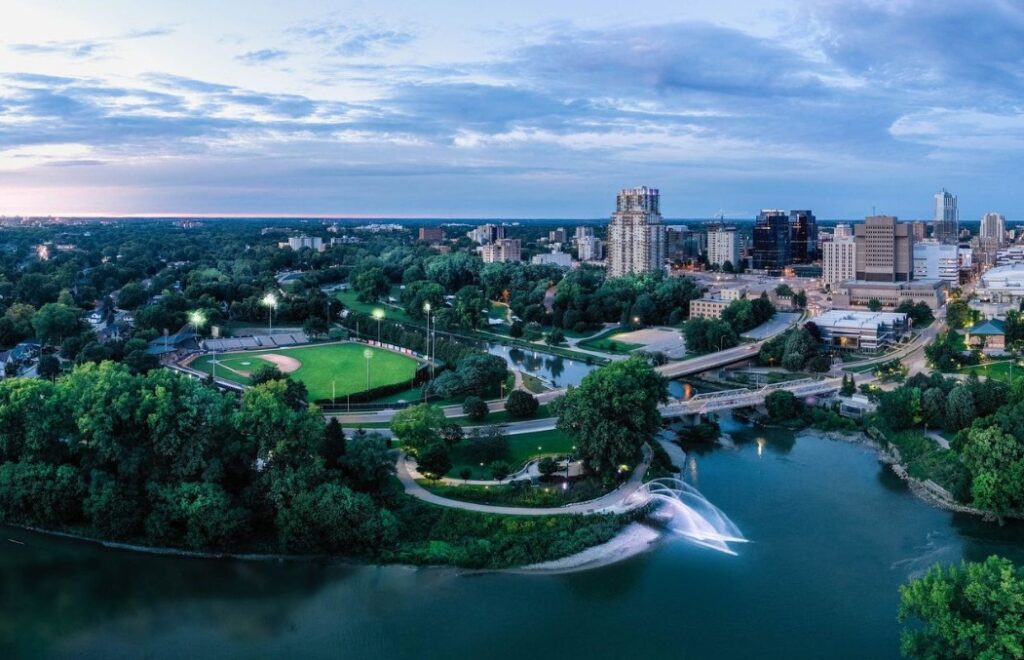
London, a thriving urban center in Southwestern Ontario, is home to nearly 530,000 residents. The city offers a comfortable lifestyle with a manageable cost of living, all while maintaining a strong and diverse economy.
Renowned institutions such as the University of Western Ontario and Fanshawe College are part of the city’s educational landscape, providing opportunities for learning and personal growth. Additionally, London is proud to host world-class healthcare facilities, exemplified by the London Health Sciences Centre.
Families appreciate quality schools and a range of recreational activities. London’s thriving cultural scene, numerous parks, and community events enrich the overall living experience. Ultimately, London provides a high quality of life in a welcoming and vibrant community.

Location is key, and ours is unbeatable.

Situated centrally to HWY 401 & 402.

Fanshawe College, and Western University

Shopping malls White Oaks & Westwood Centres

Victoria parks, sports arenas

5 to 10-minute drive away.

Millstone Homes sets the standard for luxury custom homebuilding with a thoughtfully resource-efficient approach. Carefully crafted with over two decade of excellence and innovation, we build with you in mind.
As truly custom homebuilders, we tailor the entire design and build process to your unique vision and lifestyle, providing beautiful homes for intelligent living with quality craftsmanship at an exceptional value.

Where is the Presentation centre located?
What is the site address?
2 Lismer Lane, London, ON (David Milne Way & Lismer Lane)
Are Assignments Allowed?
Assignments are free of charge, and are allowed as per the terms of Agreement of Purchase and Sale.
How many number of units are there?
41 Back-to-Back townhomes
What is the tentative occupancy / closing date?
Block B : May 2025
Which company manages this property?
G3 Property Management
What are the development charges?
Nil, Development charges will be covered by the Builder
How much is the maintenance fee?
$85 per month.
Includes: Road snow removal, lawn maintenance and reserve fund contribution
Exploring unique places in your dreams but unsure
how to begin the journey?
Leave us a query and our representative will get back to you.
All photographs, images and renderings are artist’s concept. E. & O. E.

