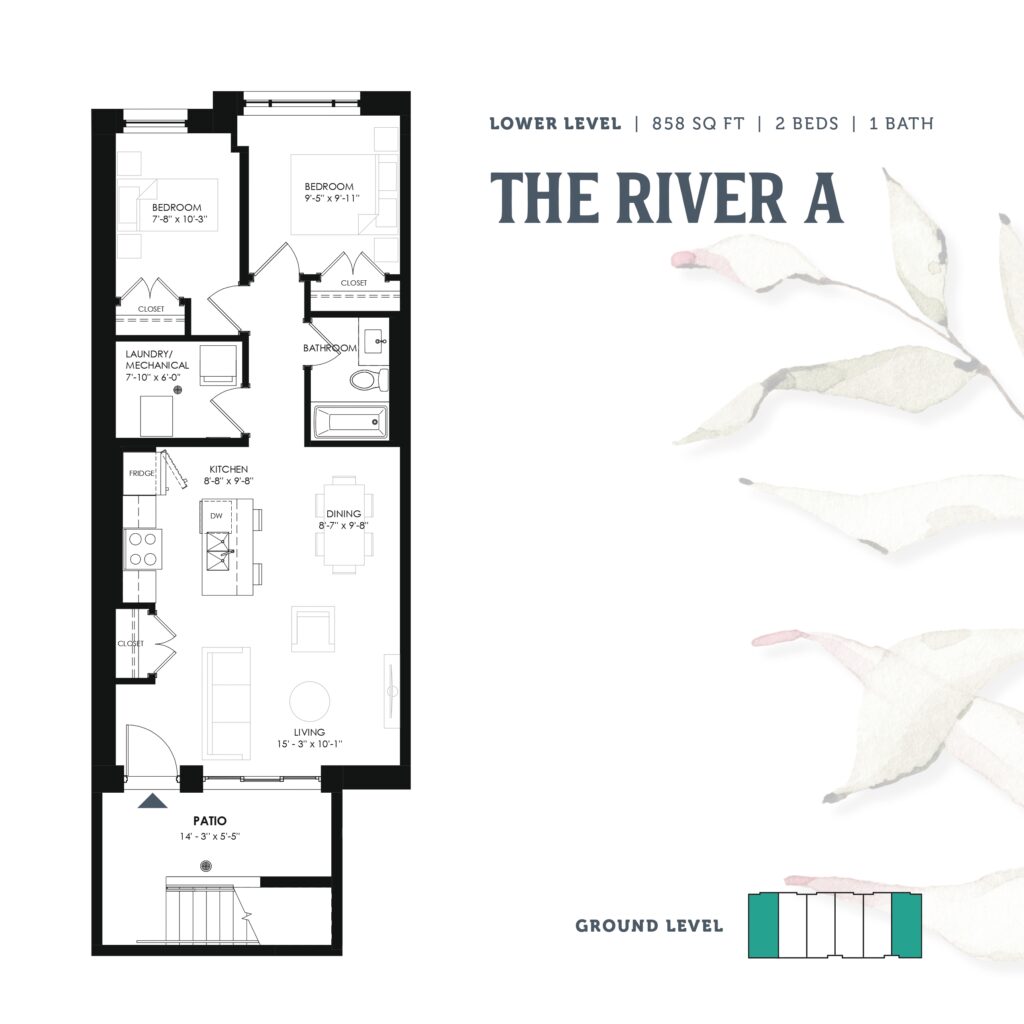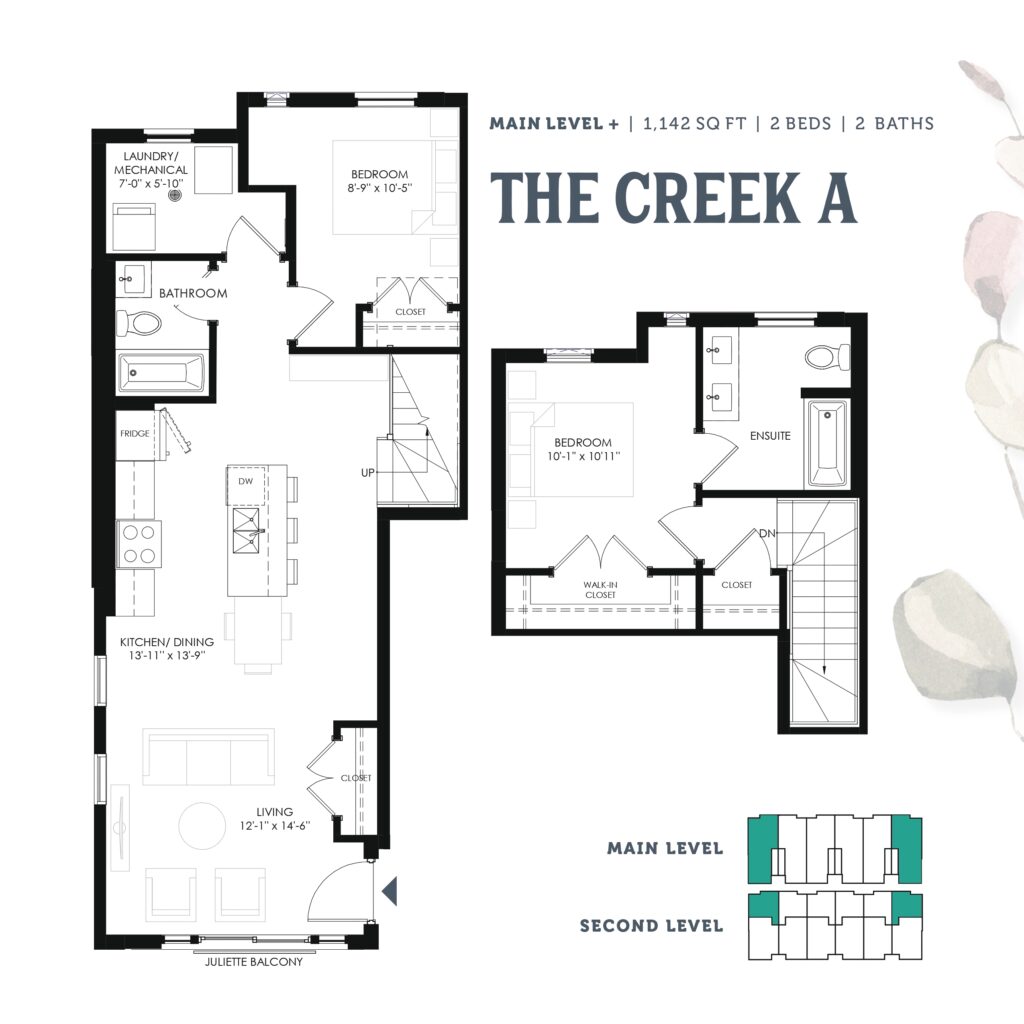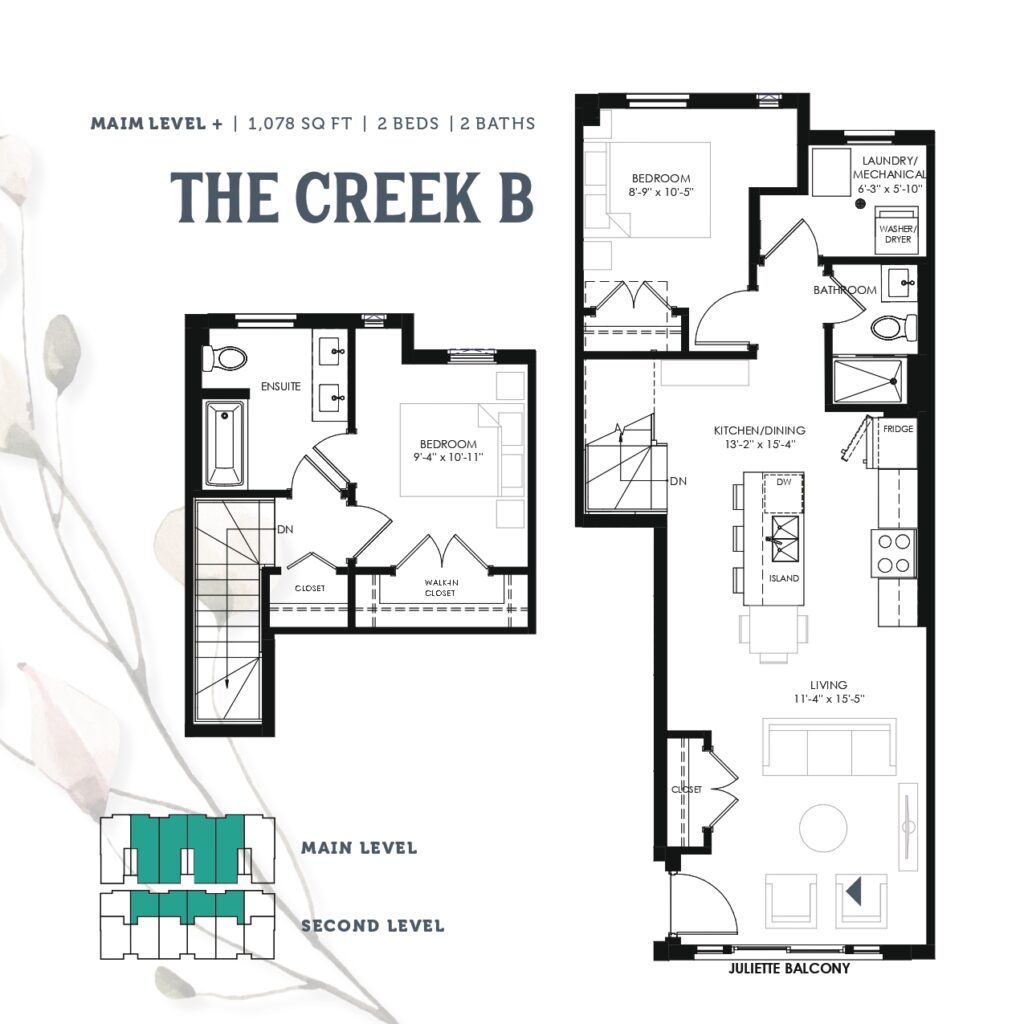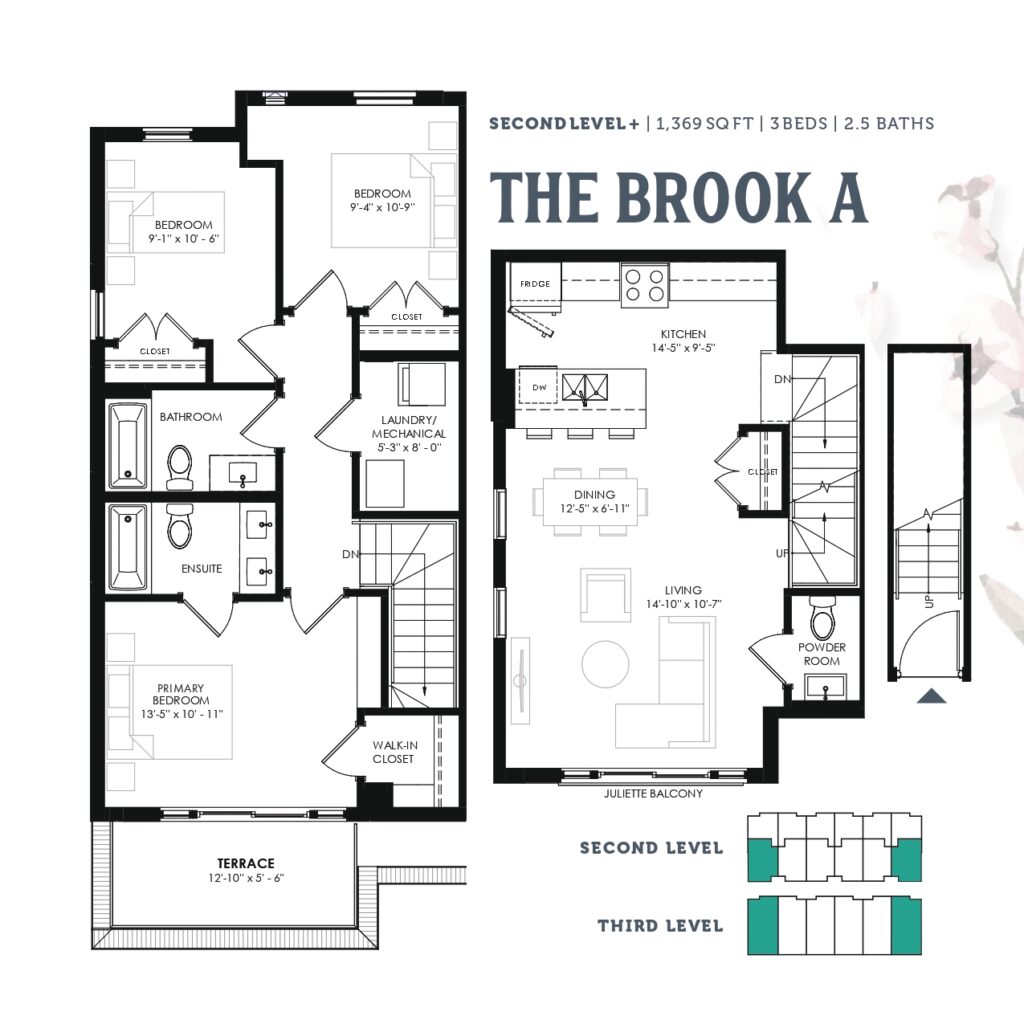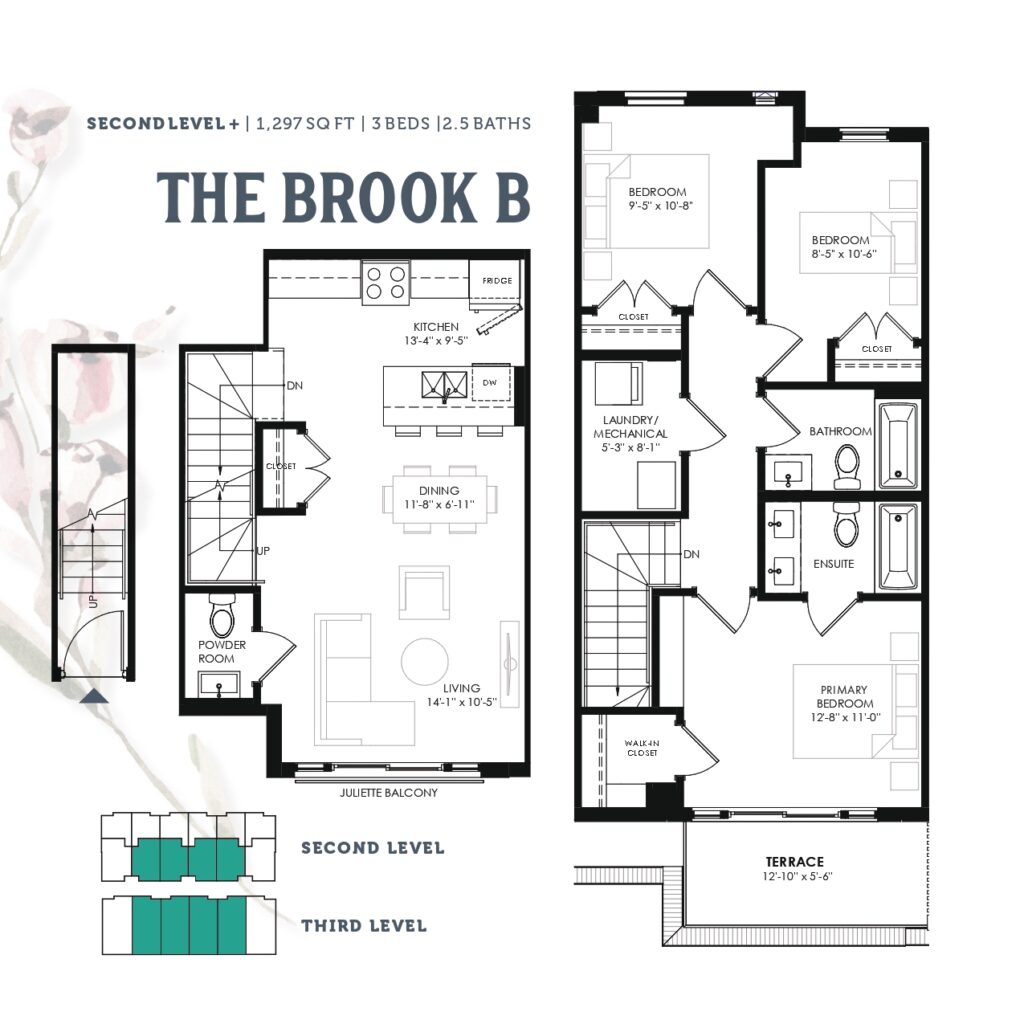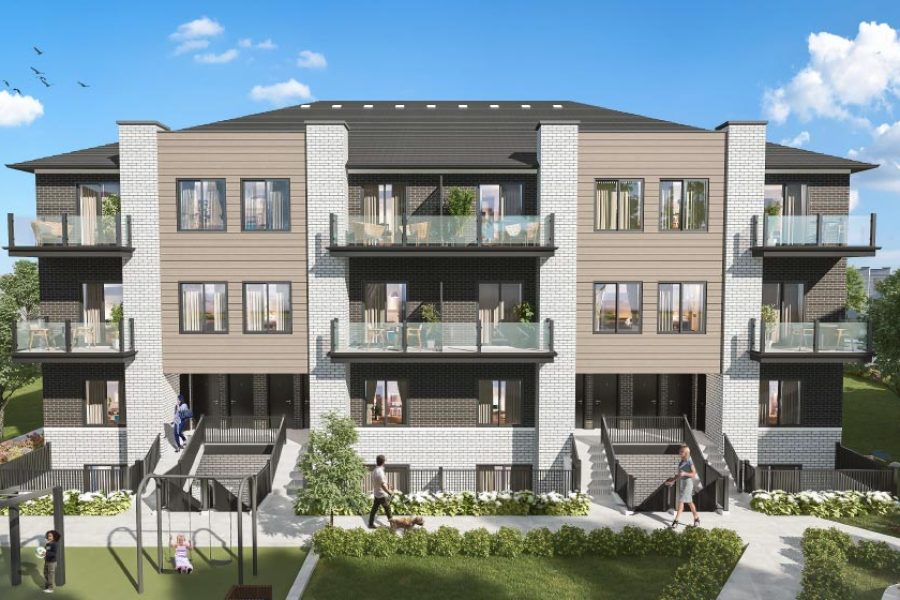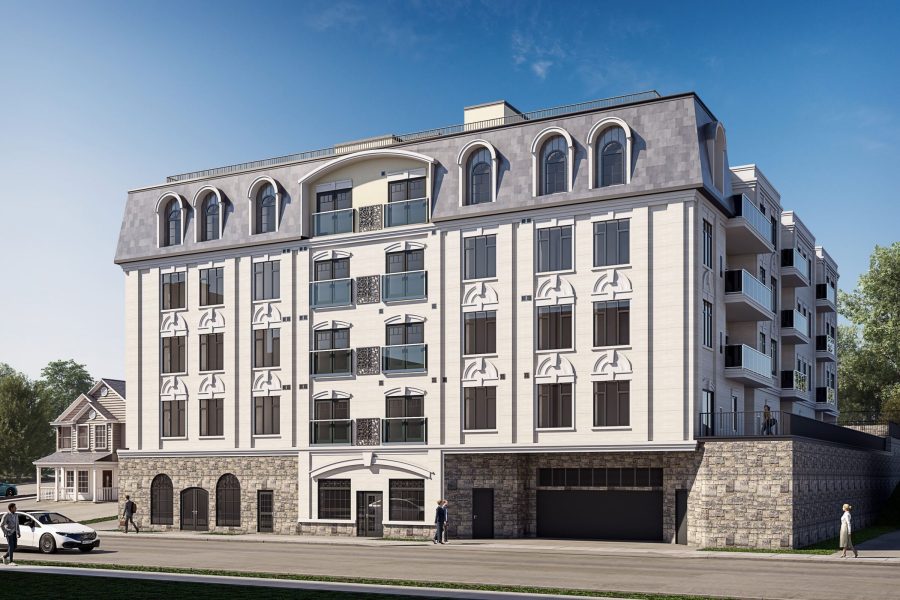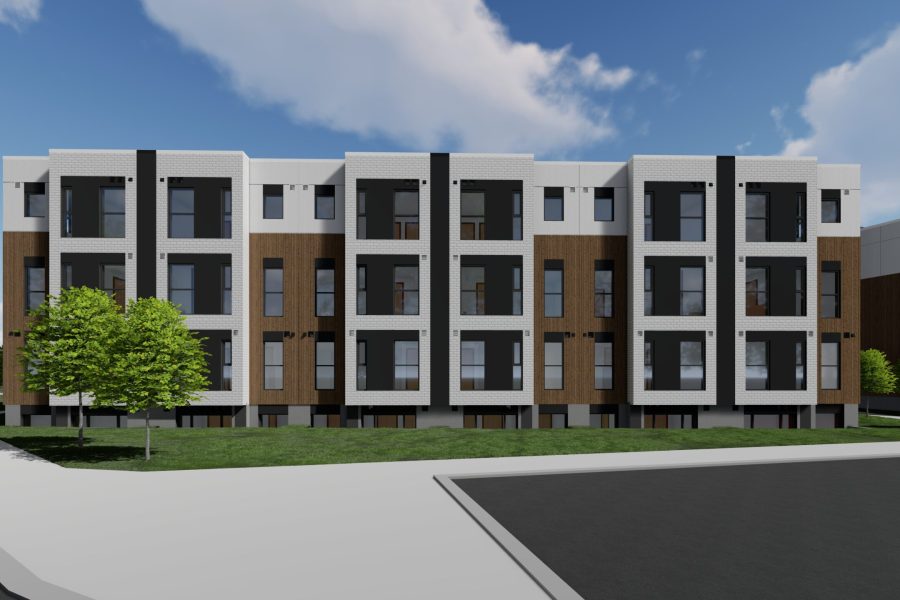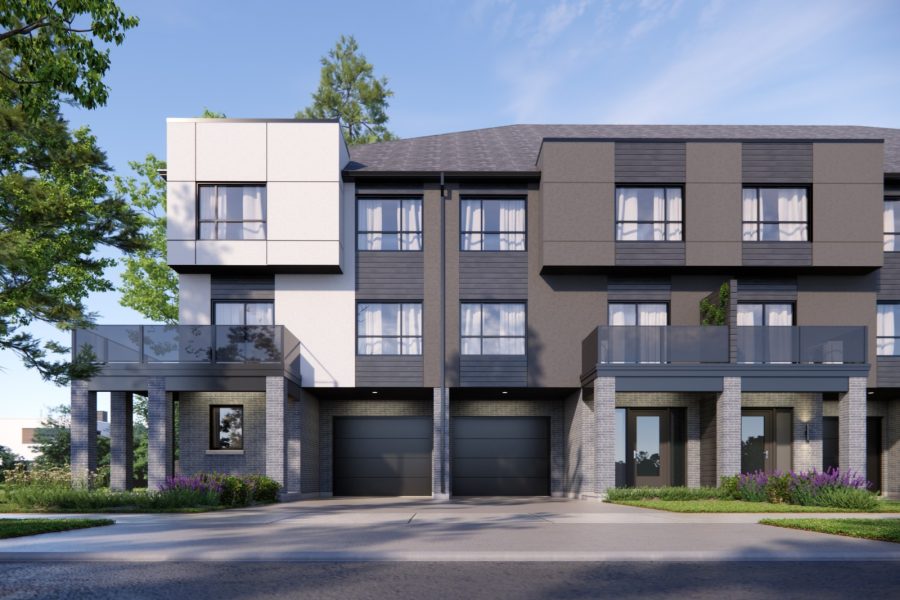Otterbein Woods
- Kitchener
- Urban Towns
- 817 sq.ft - 1,369 sq.ft
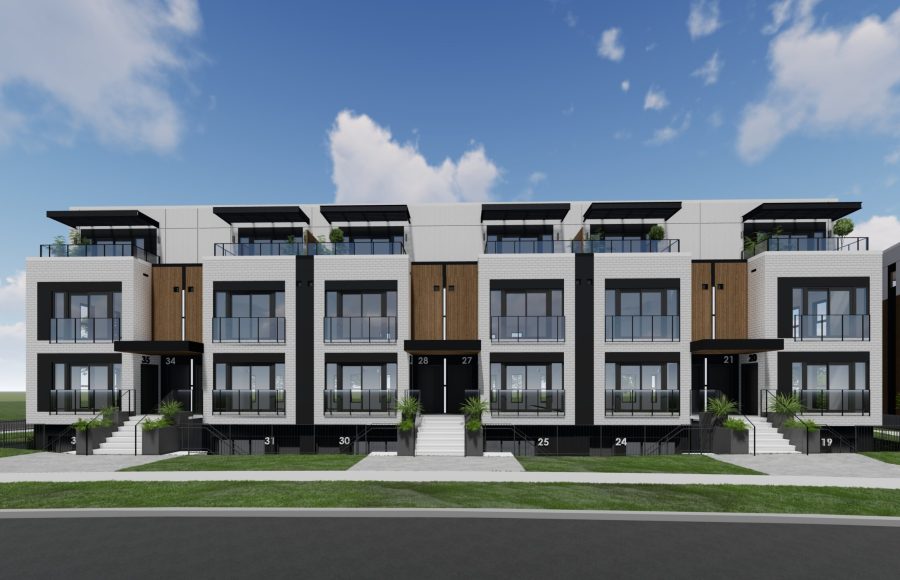
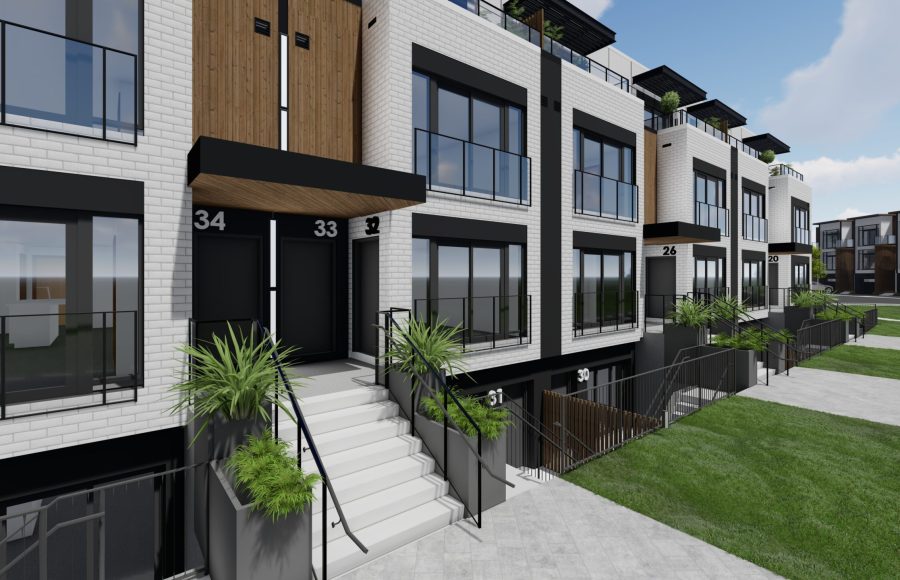
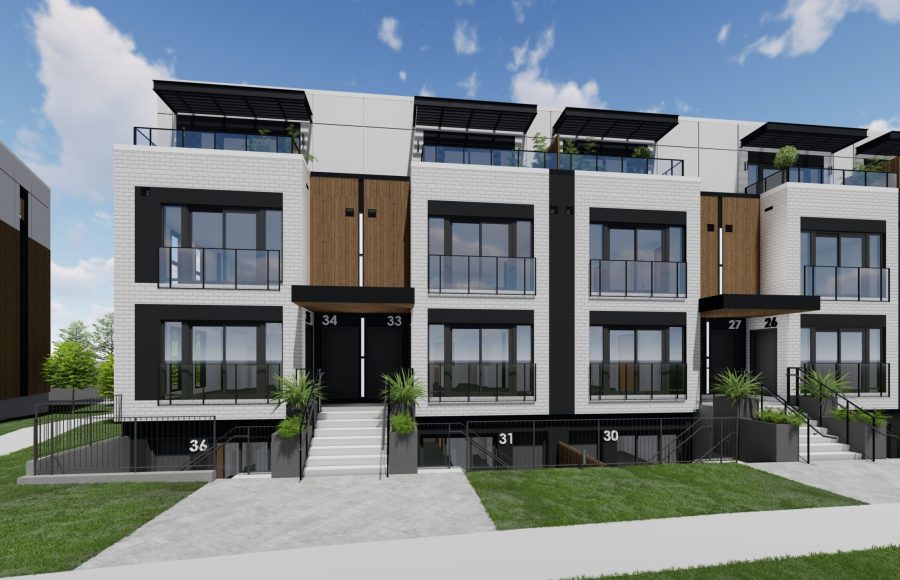


$527,500

5%

2025

Kitchener

2 & 3
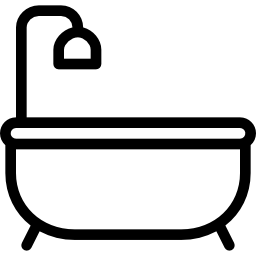
1 to 2.5
The Otterbein Woods in Kitchener offers contemporary living in a vibrant urban setting. The suites feature modern design elements combined with thoughtful floor plans to provide home owners a comfortable and convenient lifestyle.
Each townhouse boasts spacious floor plans, allowing for ample living space and flexibility in layout. With two & three bedrooms, these suites are ideal for families or individuals seeking room to grow. The interiors are appointed with high-quality finishes, including luxury vinyl plank flooring, sleek cabinetry, and stainless steel appliances, creating an upscale atmosphere.
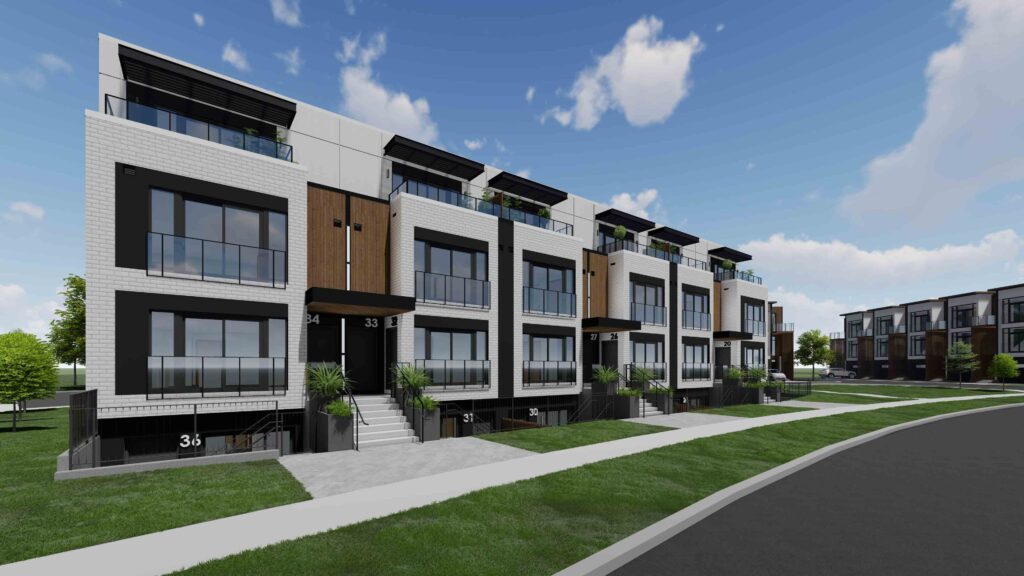
Buyer Incentives

Free Stainless Steel Fridge,
Cooking Range and Dishwasher

1 Free Parking

Zero Development charges

Free
Assignment*

Right to Lease during occupancy
A chic end unit nestled in the lower level, spanning 858 sq.ft. This cozy home features two inviting bedrooms and a sleek bathroom. Its open-concept living and dining area seamlessly blend into an enchanting patio space at the entance, perfect for relaxation and entertaining
- End Unit
- Lower Level
- 858 sq.ft
- Bed : Two
- Bath : One
An elegantly designed interior unit on the lower level offers a comfortable 817 sq.ft. of living space. This unit boasts two welcoming bedrooms and a modern bathroom, thoughtfully crafted to provide an ideal blend of comfort and style.
- Interior Unit
- Lower Level
- 817 sq.ft
- Bed : Two
- Bath : One
A two-level corner unit sprawling across 1142 sq. ft. The main floor introduces an airy living area, seamlessly flowing into an open-concept kitchen and dining space, accompanied by a second bedroom and bathroom. Ascend to the second floor to find a luxurious master bedroom, complete with a 5-piece ensuite and a walk-in closet, alongside a practical linen closet, epitomizing both elegance and functionality.
- End Unit
- Main & Second Level
- 1,142 sq.ft
- Bed : Two
- Bath : Two
A two-level interior unit spanning 1078 sq. ft. The main floor is thoughtfully arranged with a lively living space, an open-concept kitchen, and dining area, enhanced by a convenient second bedroom and a full bath room. Upstairs, the master bedroom awaits with a 5-piece ensuite and walk-in closet, accompanied by a linen closet, perfectly balancing luxury with practicality.
- Interior Unit
- Main & Second Level
- 1,078 sq.ft
- Bed : Two
- Bath : Two
A spacious 1369 sq. ft. corner unit spanning two storeys, with 3 beds, and 2.5 baths. Features include a large living area, expansive kitchen, dining space, and powder room on the second level, and a master bedroom with a 5-piece ensuite, two additional bedrooms, a 4-piece bathroom, laundry, and terrace on the third level.
- End Unit
- Second & Third Level
- 1,369 sq.ft
- Bed : Three
- Bath : Two Full & One Half
A streamlined 1297 sq. ft. layout in a similar two-storey corner unit design, offering 3 beds and 2.5 baths. It comprises a comfortable living area, kitchen, dining, and powder room on the second level, with a master bedroom with ensuite, two more bedrooms, another bathroom, laundry, and a terrace on the third level.
- Interior Unit
- Second & Third Level
- 1,297 sq.ft
- Bed : Three
- Bath : Two Full & One Half
Total 5% Deposit
$5,000 on Signing
Balance of 5% less $5,000 due in 30 days
EXTERIOR FEATURES
- Architecturally designed and controlled exteriors and streetscapes
- 2×6 wall panels, R27 insulation
- Quality clay brick installed on elevations as per applicable plan, pre-selected by Builder
- Premium siding installed on elevations as per applicable plan with colour matched decorative trim pre-selected by Builder Pre-finished, maintenance-free aluminum soffits, fascia, eavestroughs and down spouts, as per plan
KITCHEN AND BATH
- Quality kitchen and bathroom cabinets from Builder’s selections
- Stone countertops in kitchen with under mount double basin stainless steel sink
- Opening in cabinetry for future dishwasher, rough-in provided. Connection costs not included
- Heavy duty receptacle for electric stove
- Dedicated electrical outlet for refrigerator.
- Electrical outlets at counter level for small appliances
INTERIOR FEATURES
- Impressive 8 ft. ceilings on all levels above grade except in areas where architectural details, mechanical or duct work require ceiling height to be lowered
- Drywalled half-walls are capped in wood and painted white, as per applicable plan
- Brushed Nickel interior door hardware. 2-Panel interior doors with color matching bi-fold closet doors, as per applicable plan, complete with casings and baseboard painted semi-gloss white.
ELECTRICAL AND MECHANICAL FEATURES
- 100 AMP service with circuit breaker panel and copper wire throughout
- Electrical layout will include one light fixture in the centre of each room and receptacles and switches as required by the Ontario Building Code. Four potlights included in living room.
- Interior door chime as selected by the Builder
- Interior smoke and CO2 detectors
Site Plan
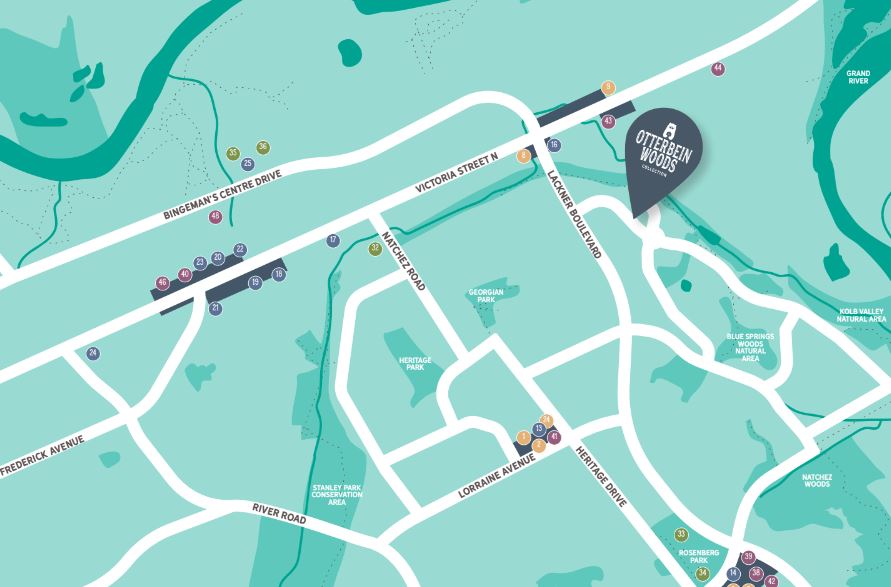
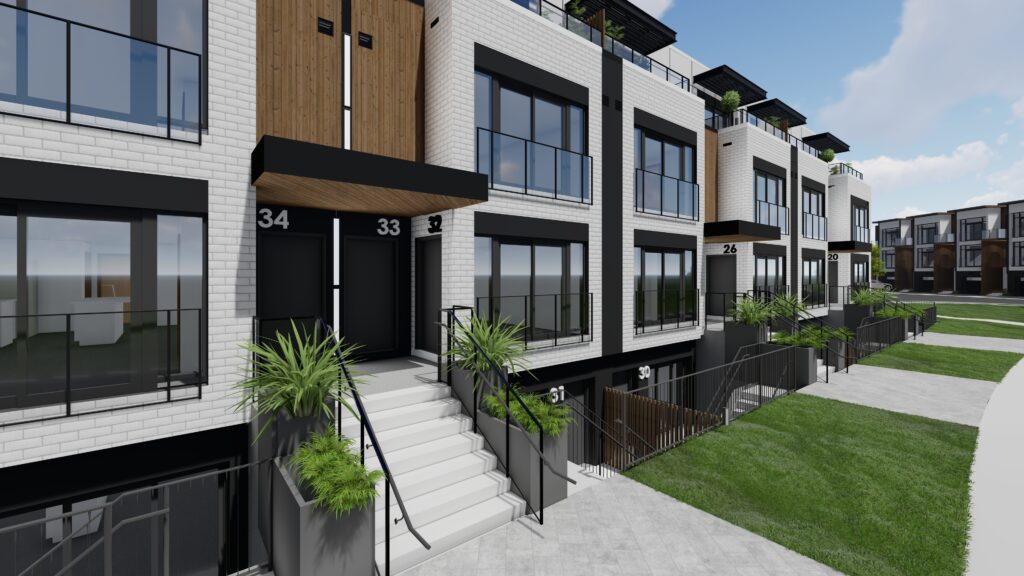
Crescent Homes
Crescent Homes is dedicated to fostering a high-quality life- style. Our commitment is evident through our exceptional loca- tions, innovative products, outstanding customer service, and unbeatable prices in the market. Our team collaborates closely with every buyer to guarantee that the home is constructed according to their preferences and perfectly meets their family’s requirements. We are firmly dedi- cated to the process of building. It goes beyond constructing new homes; we also prioritize building trust, relationships, and providing peace of mind. We possess extensive knowledge and genuine enthusiasm for ev- ery facet of our work. Our goal is to effectively communicate this knowledge and passion to home buyers, ensuring they are well-informed and inspired. We know how important your new home is to you; that’s why each home we build is so important to us.
Location

Distance to 401

Conestoga college 20 mins

Waterloo University 20 mins

Cambridge 20 mins

10 mins to Kitchener Transit Hub
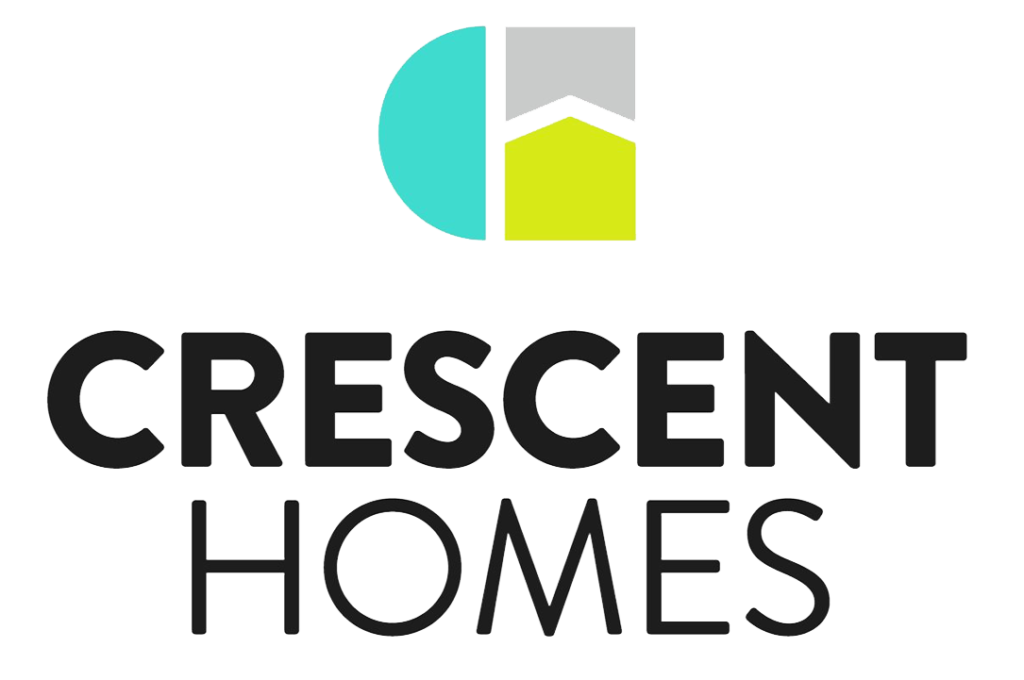
Crescent Homes is dedicated to fostering a high-quality life- style. Our commitment is evident through our exceptional loca- tions, Dedi- cated, innovative products, outstanding customer service, and unbeatable prices in the market. Our team collaborates closely with every buyer to guarantee that the home is constructed according to their preferences and perfectly meets their family’s requirements. We are firmly dedi- cated to the process of building.
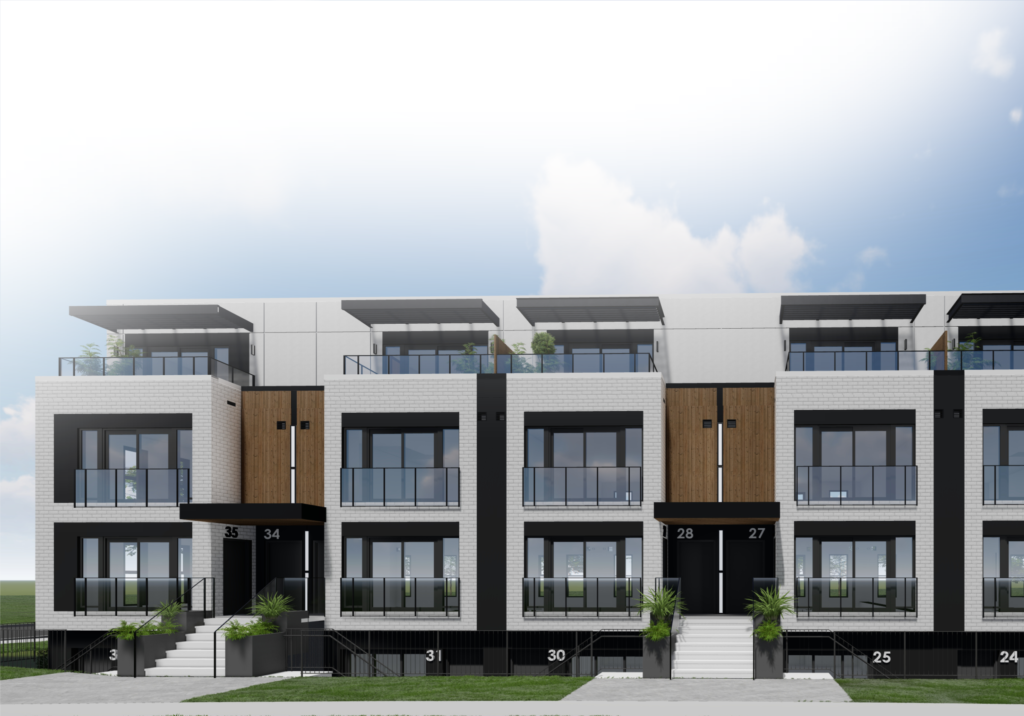
Frequently Asked Questions
−36 Units
−Building A, B
Early 2024
130 Otterbein Drive, Kitchener ON, N2B 0A8
Closing 2025
−$5,000 deposit upon signing the Agreement of Purchase & Sale
−Balance of 5% less $5,000 due in 30 days
Appliances: Stainless-Steel Fridge, Stove & Dishwasher
−1 parking space per unit
−Air Conditioner
−HVAC
It varies depending on the size of the unit (2Bed – 3Bed)
−20 cents per square feet
−Parking Maintenance $30 per month
Exploring unique places in your dreams but unsure
how to begin the journey?
Leave us a query and our representative will get back to you.
All photographs, images and renderings are artist’s concept. E. & O. E.

