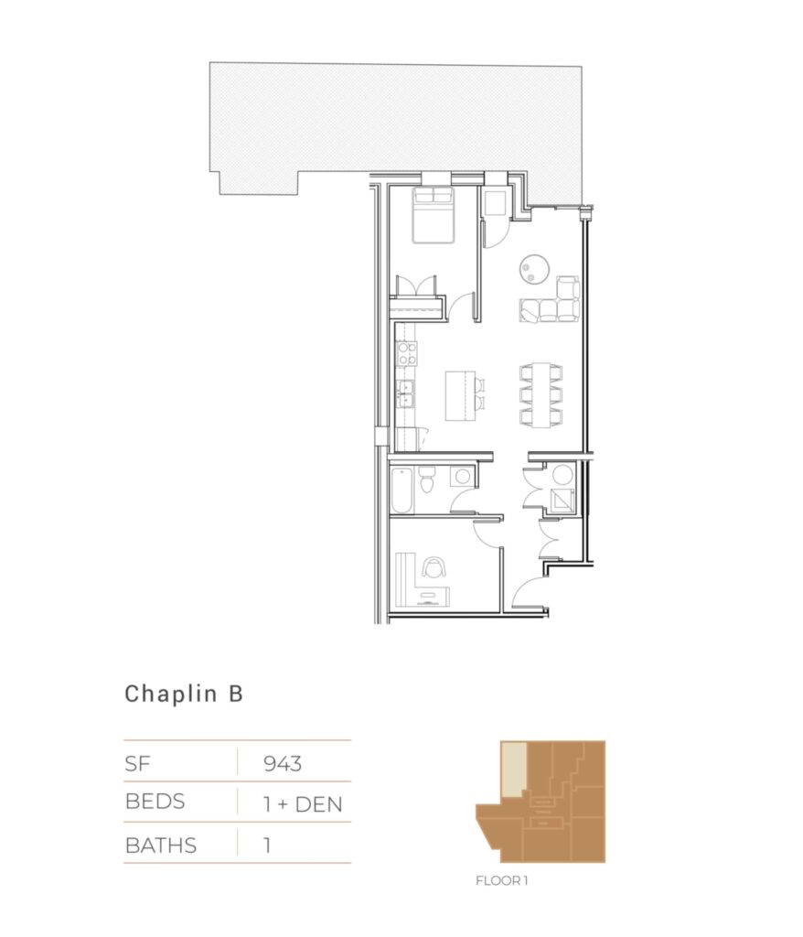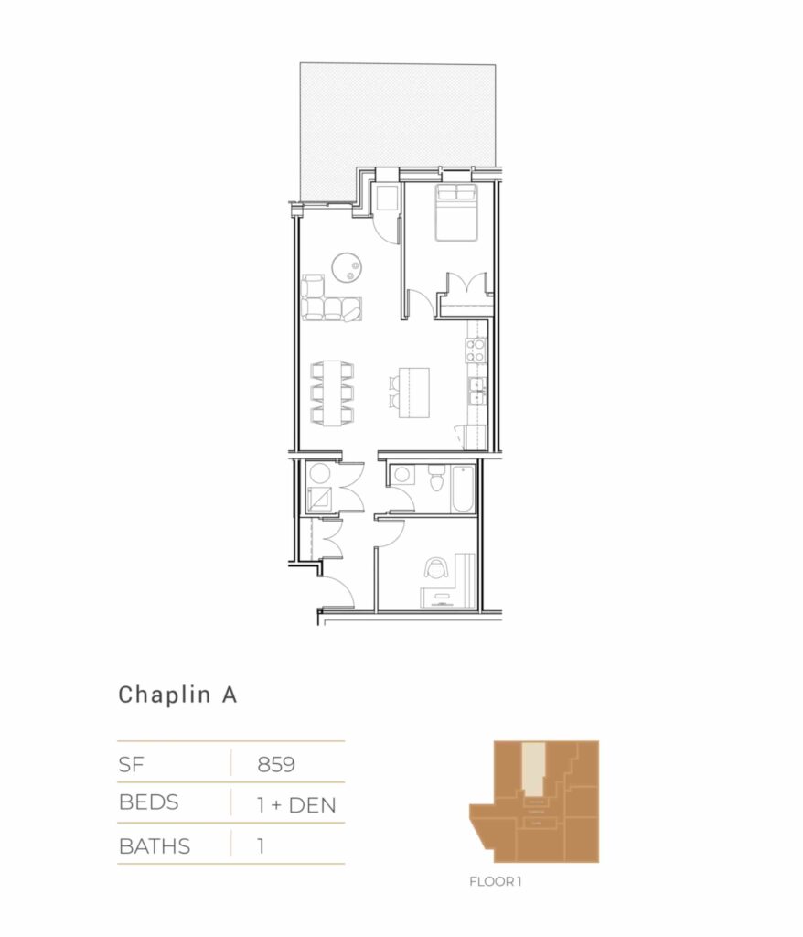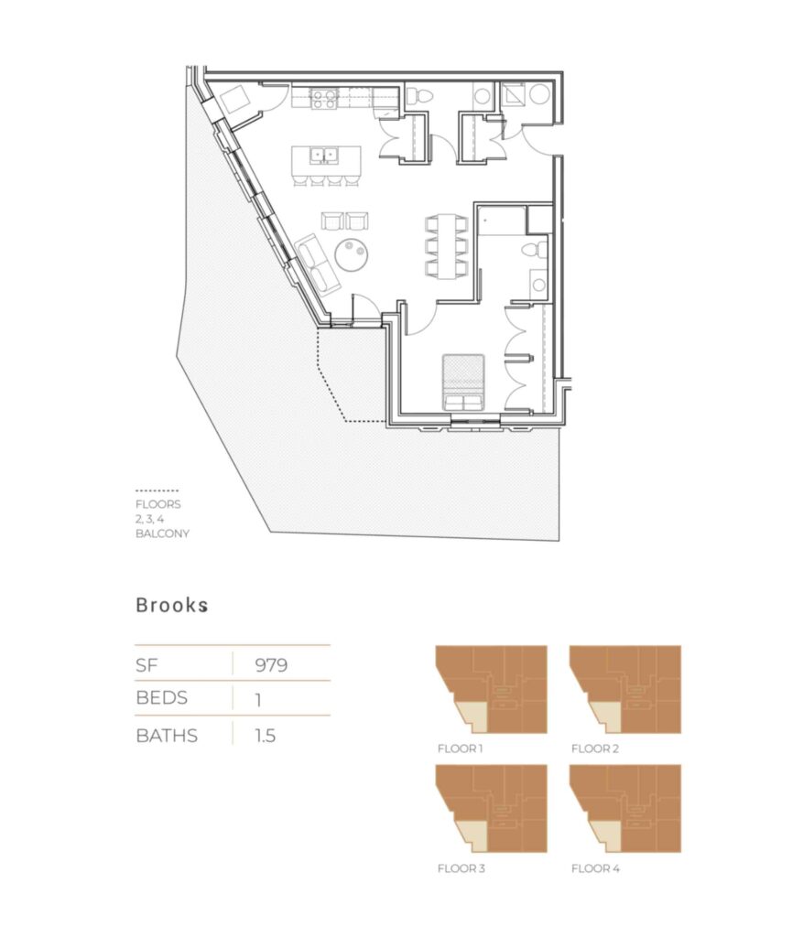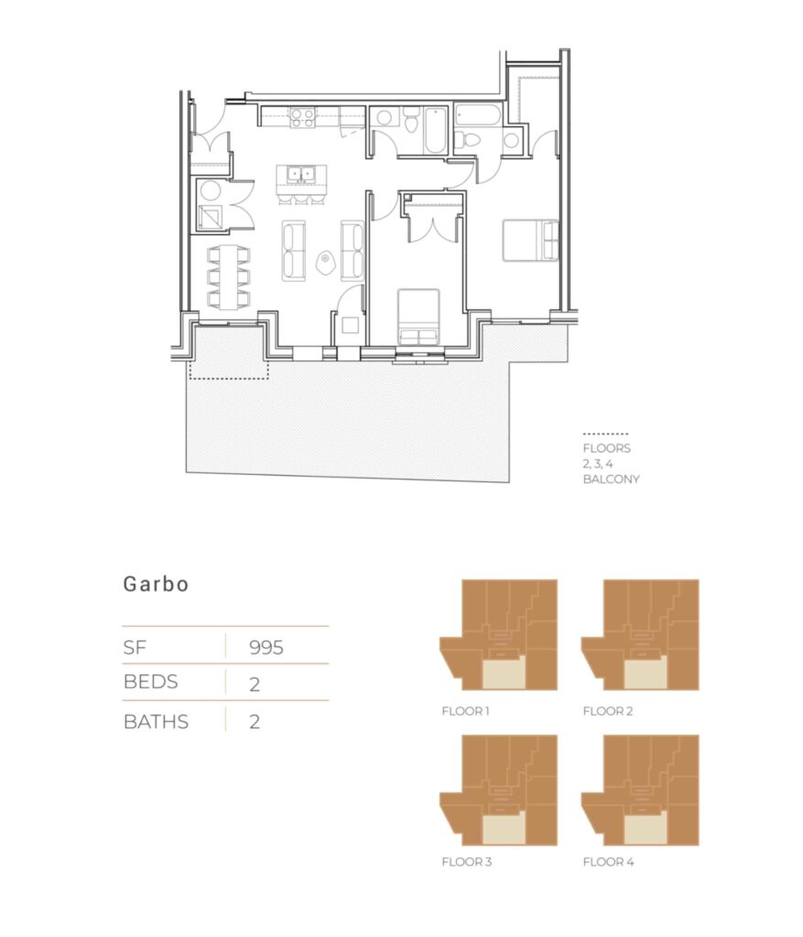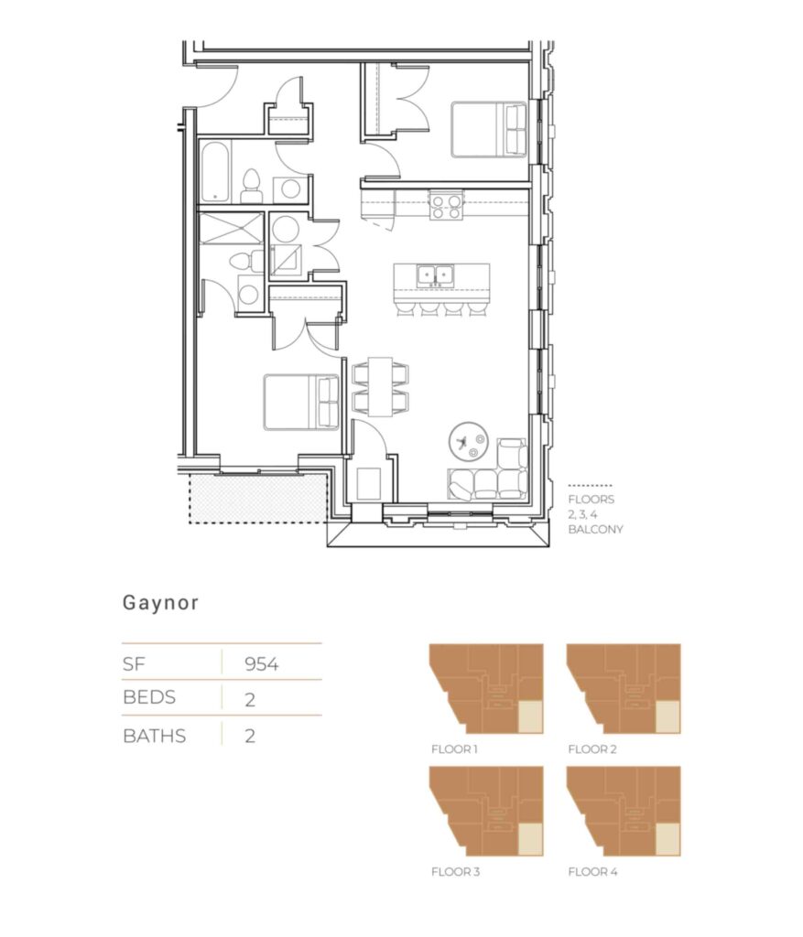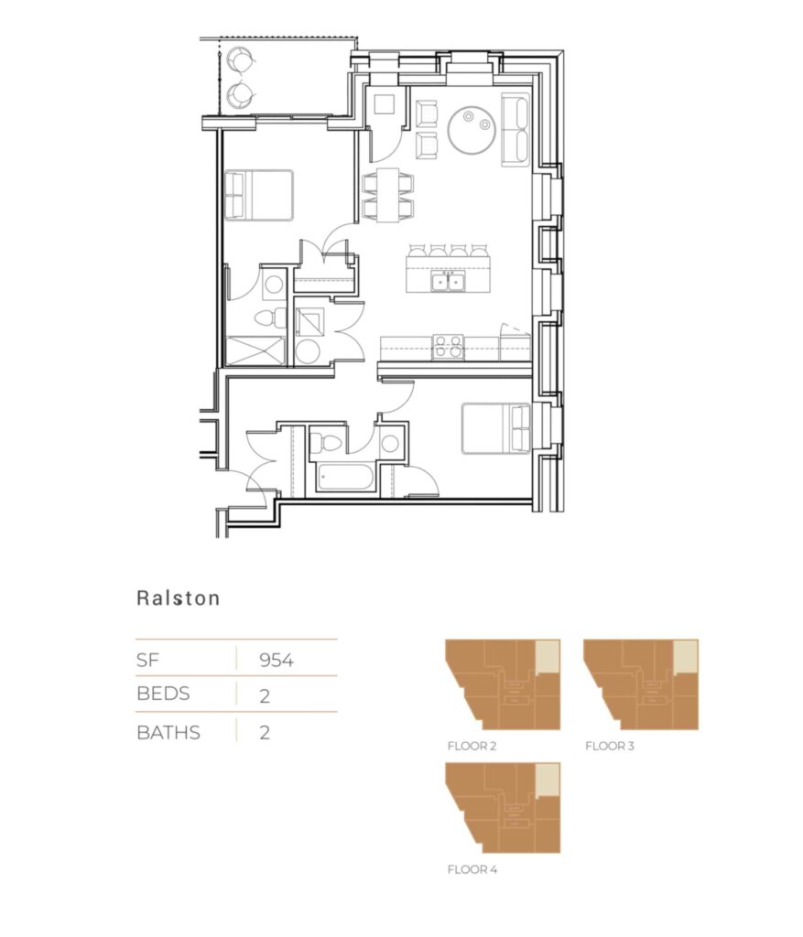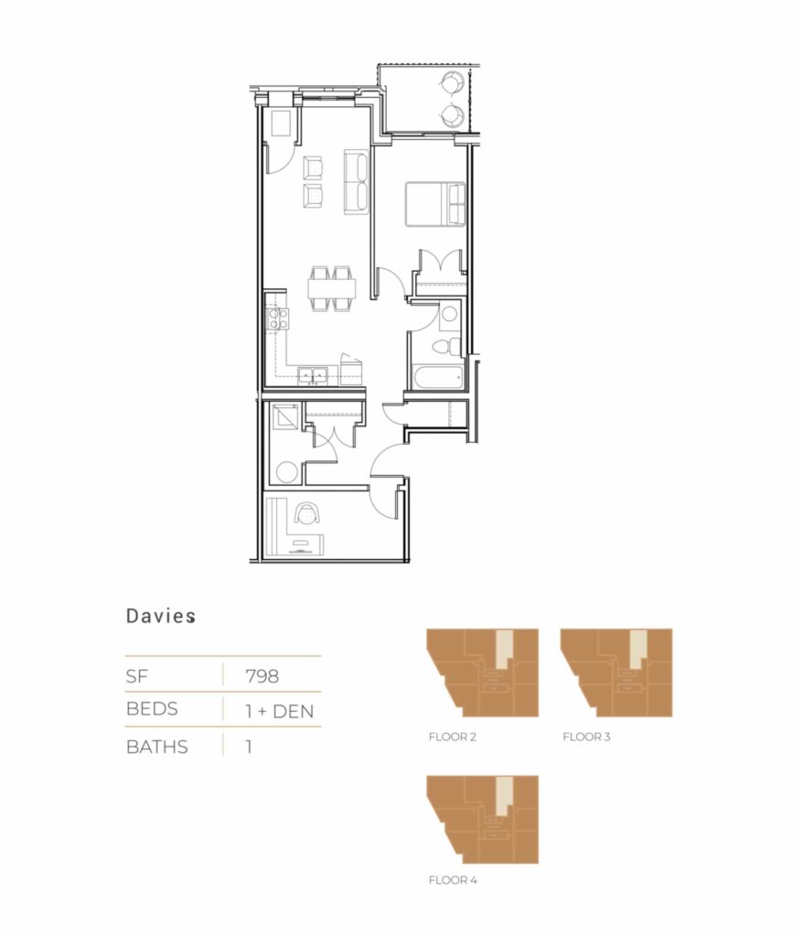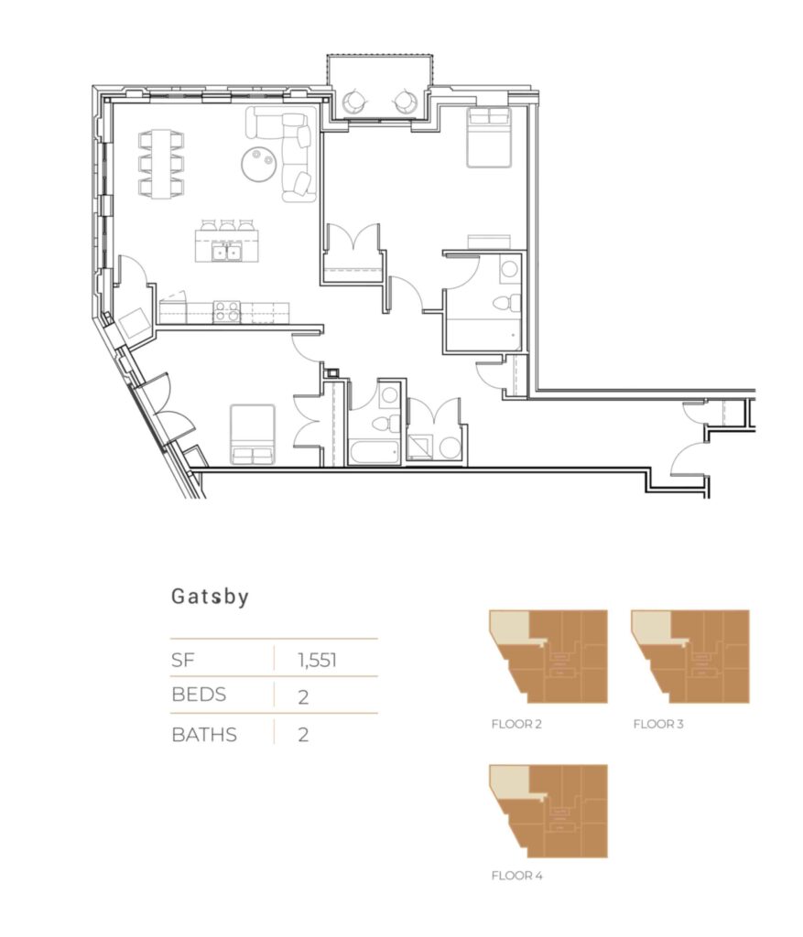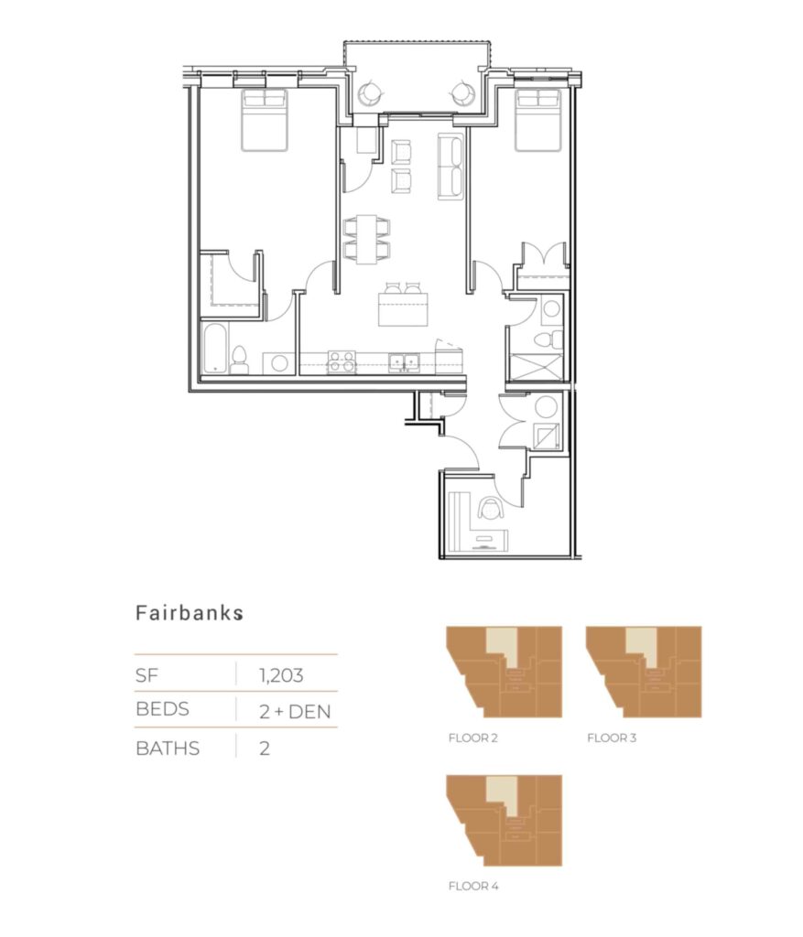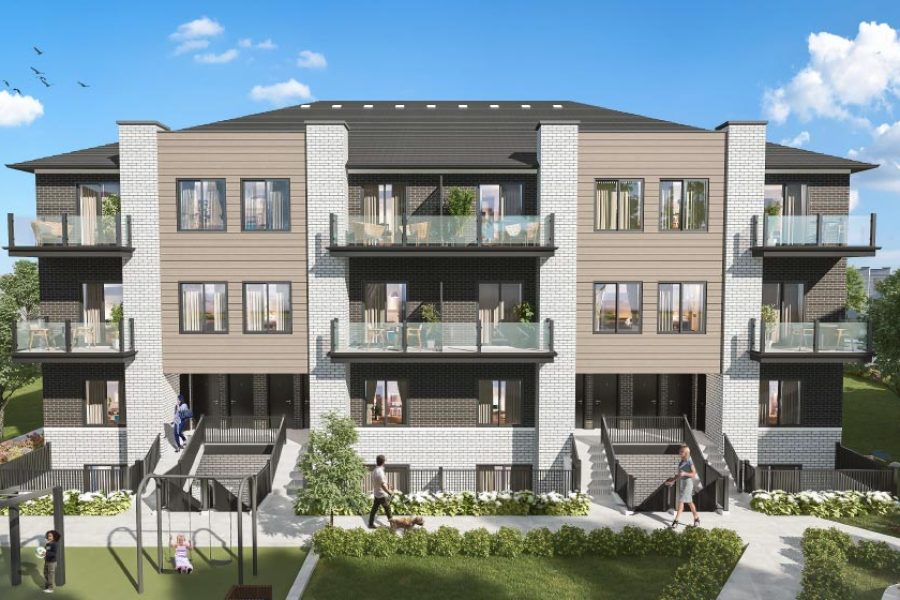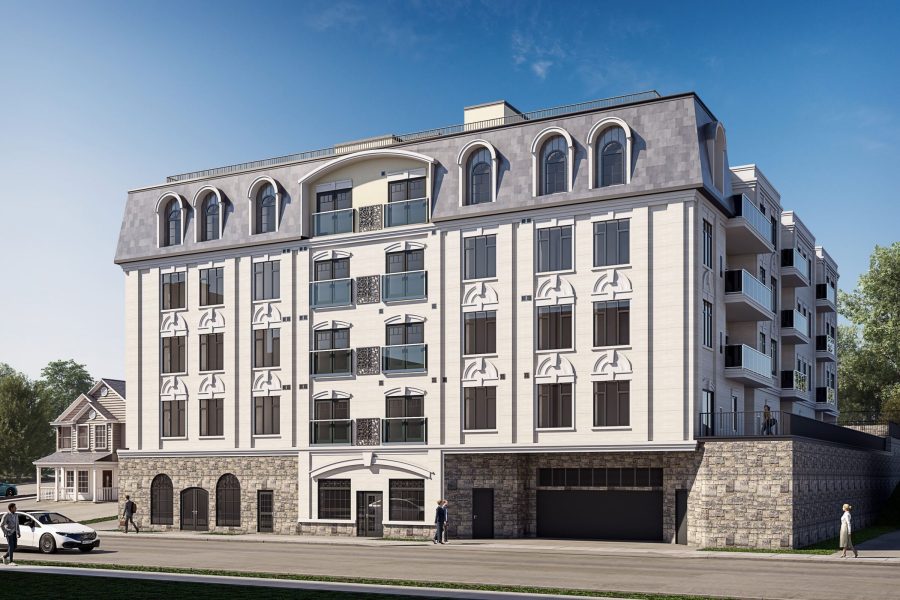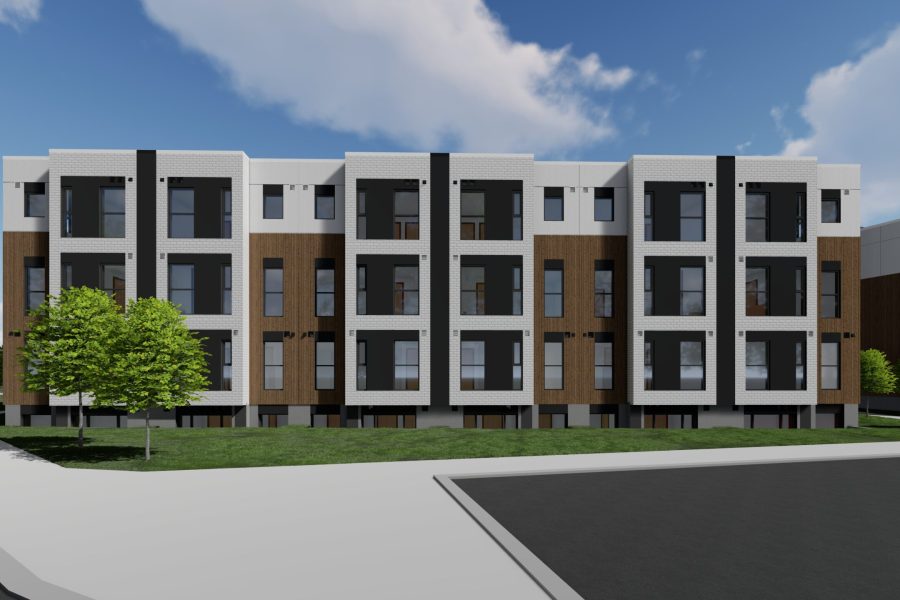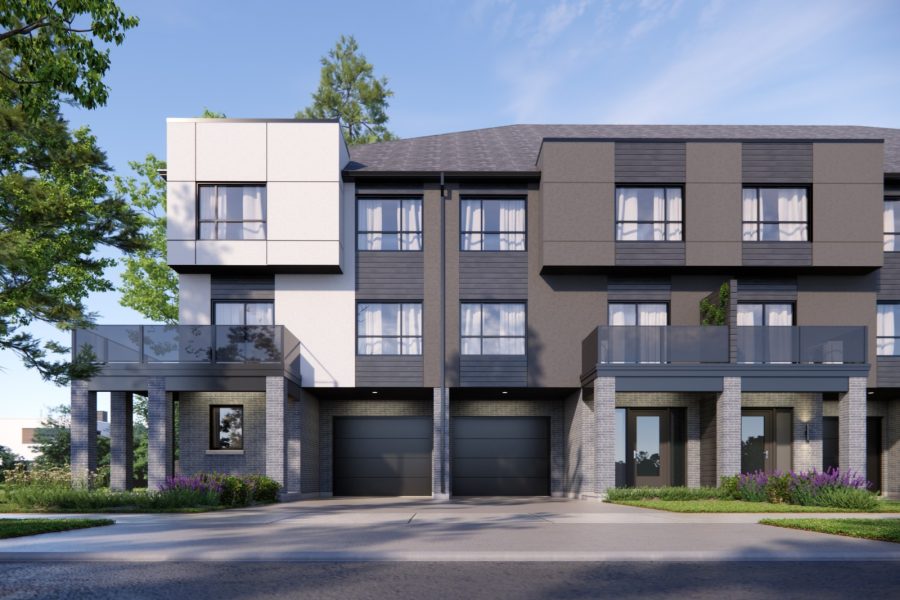- Cambridge
- Modern Luxury Condos
- 686 sq.ft - 1584 sq.ft.
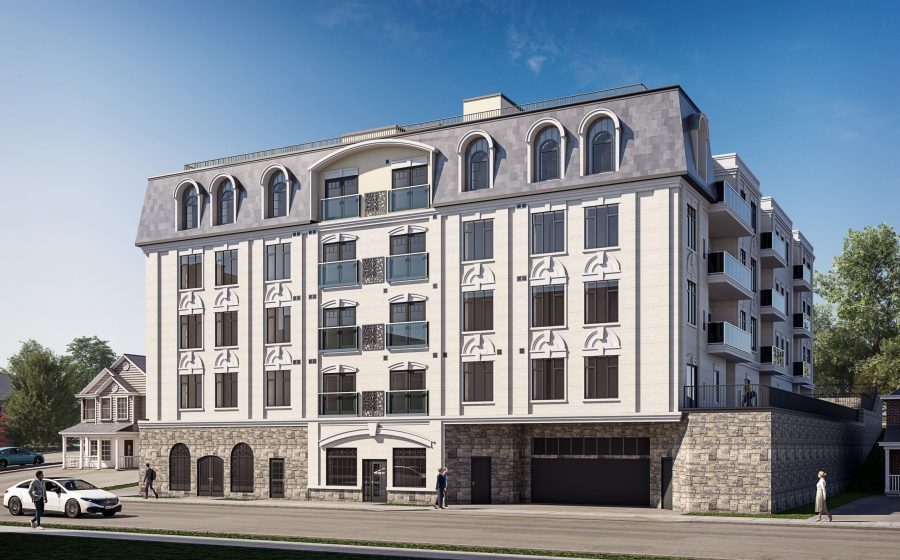
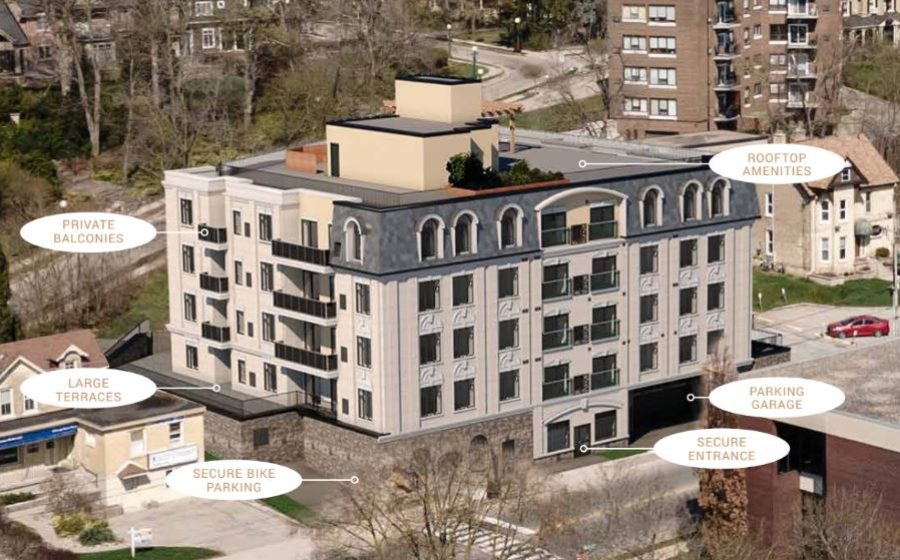


$499,000

Only 5%

Jan 2026

Cambridge

1 & 2 + DEN
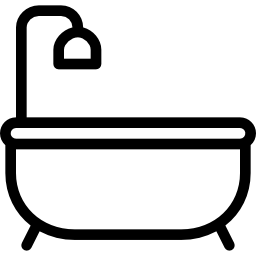
1, 1.5 & 2
The Georgie is located on the southwest side of Cambridge with close access to highway 24 and the 401. West Galt is a beautiful community with amazing architecture, booming real estate, and great schools. The town has a rich history and there are many century homes and historic buildings throughout. You’re never short on scenery with the Grand River running right through town, dividing east and west, and there’s a fantastic balance here between the charm of a small town and the convenience of modern amenities.
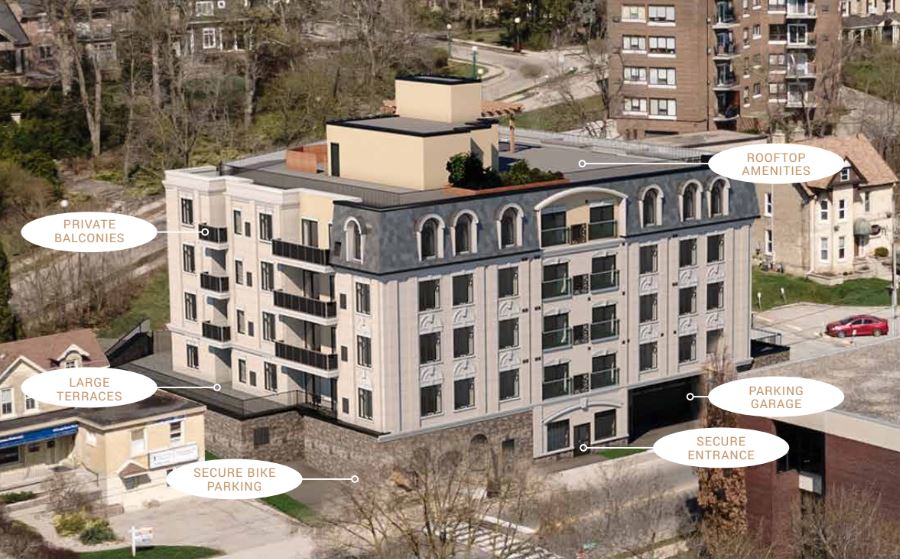

Free Assignment

$0 Developement Charge

Right To Lease During Occupancy

Limited time free parking,
valued at $35,000

Limited time Floor premium waived Upto $5,000*
Package A, $5,000
Cash back
Package B, $10,000
Design Dollars
Package C, 2% Mortgage
Buydown for 1 Year
Package D, Free Condo
Fee for 1 year
The Keaton offers an intimate and efficient 804 sq. ft. living space, featuring 1 bedroom and 1 bath. This layout is designed for simplicity and ease of living, perfect for individuals or couples looking for a modern, streamlined home that prioritizes comfort and practicality.
- 804 Sq. Feet
- 1 Beds
- 1 Bath
Chaplin B spans 943 sq. ft., uniquely offering 1 bedroom plus a den and 1 bath, blending functionality with flexibility. Ideal for those who need an extra room for an office or guest space, this design maximizes use of space without compromising on comfort or modern living essentials.
- 943 Sq. Feet
- 1 + Den Beds
- 1 Bath
Chaplin A, covering 859 sq. ft., features 1 bedroom plus a den and 1 bath, crafting a perfect blend of practical living with added space for work or leisure. Its efficient layout is ideal for individuals or couples looking for a cozy yet versatile home environment.
- 859 Sq. Feet
- 1 + Den Beds
- 1 Bath
The Brooks offers a generous 979 sq. ft. across floors 2, 3, and 4, featuring 1 bedroom and 1.5 baths, complemented by a balcony for outdoor enjoyment. This multi-level home merges spacious living with private comfort, perfect for those seeking a blend of modern amenities and inviting outdoor space.
- 979 Sq. Feet
- Floors : Two, Three & Four + Balcony
- Beds : One
- Bath : One & Half
The Chaney unfolds over 801 sq. ft., offering a well-designed space with 1 bedroom plus a den and 1 bath. This layout is perfect for individuals or couples seeking a home that combines efficiency with an extra room for creativity or guests, all within a compact and modern living environment.
- 801 Sq. Feet
- Beds : One + Den
- Bath : One
The Garbo features a smartly designed 995 sq. ft. layout with 2 bedrooms and 2 baths, offering both privacy and convenience. Ideal for small families or roommates, this plan provides ample living space, ensuring comfort and functionality are at the forefront of modern living.
- Size : 995 Sq. Ft.
- Beds : Two
- Bath : Two
The Gaynor spans 954 sq. ft. across floors 2, 3, and 4, featuring 2 bedrooms and 2 baths, complete with a balcony for an extended living space. This layout is designed for those who appreciate the balance of cozy indoor spaces with the luxury of outdoor relaxation, ideal for modern urban living.
- Size : 979 Sq. Ft.
- Floors : Two, Three & Four + Balcony
- Beds : Two
- Bath : Two
The Gilbert offers a compact yet functional 684 sq. ft. layout, with 1 bedroom and 1 bath. This design is perfectly suited for individuals or couples seeking a cozy, efficient living space that maximizes comfort and convenience, making it an ideal choice for streamlined urban living.
- Size : 684 Sq. Ft.
- Beds : One
- Bath : One
The Ralston, with its 954 sq. ft. spread across floors 2, 3, and 4, boasts 2 bedrooms and 2 baths. This configuration offers an ideal blend of private and communal spaces, perfect for roommates or small families seeking a harmonious balance between personal space and areas for gathering.
- Size : 954 Sq. Ft.
- Floors : Two, Three & Four
- Beds : Two
- Bath : Two
The Davies provides an efficient 798 sq. ft. layout across floors 2, 3, and 4, featuring 1 bedroom plus a den and 1 bath. This design caters to those who desire a compact living space with the added versatility of a den, perfect for a home office or guest room, embodying practicality and modern living.
- Size : 798 Sq. Ft.
- Floors : Two, Three & Four
- Beds : One + Den
- Bath : One
The Philbin offers a spacious 1,057 sq. ft. across floors 2, 3, and 4, featuring 1 bedroom plus a den and 1.5 baths. This generous layout is designed for those seeking extra space for work or leisure, along with the convenience of an additional half bath, perfect for guests or a busy lifestyle.
- Size : 1057 Sq. Ft.
- Floors : Two, Three & Four
- Beds : One + Den
- Bath : One & Half
The Gatsby unveils an expansive 1,551 sq. ft. layout spanning floors 2, 3, and 4, with 2 bedrooms and 2 baths. This grand design prioritizes spacious living with ample room for comfort and style, catering to those desiring a luxurious and sophisticated living environment with plenty of space for relaxation and entertainment.
- Size : 1551 Sq. Ft.
- Floors : Two, Three & Four
- Beds : Two
- Bath : Two
The Fairbanks features a generously sized 1,203 sq. ft. layout across floors 2, 3, and 4, offering 2 bedrooms plus a den and 2 baths. This plan is designed for those in search of a balance between ample living space and the flexibility of a den for additional functionality, making it ideal for families or professionals needing extra room for work or leisure.
- Size : 1203 Sq. Ft.
- Floors : Two, Three & Four
- Beds : Two + Den
- Bath : Two
Standard Upgrades

Free Appliances

Carpet free living

Quartz throughout

Kitchen Backsplash

Pot lights
Deposit Structure
$5,000 on signing the APS
Balance to 5% in 30 days
Total 5%
Connect With Us
Standard features
THE BUILDING
- New 4 story building architecturally designed to blend well with existing neighborhoods.
- Concrete patio as per applicable plan
- All windows are high efficiency Low E Argon gas filled maintenance free vinyl clad windows
- Insulated patio door, as per applicable plan
- Rooftop amenity area with panoramic views of Historic Galt
- One parking space included in heated and secure underground garage.
KITCHEN & BATH
- Quality kitchen and bathroom cabinets from Builder’s selections
- Stone countertops throughout with undermount sinks
- Opening in cabinetry for future dishwasher and rough-in provided.
- Soft close cabinet doors and drawers
- Two pots and pans drawers
- Stainless steel slim microwave/vent hood, vented to the exterior
INTERIOR FEATURES
- Generously sized windows with lots of natural light
- Brushed Nickel interior door hardware. 2-Panel interior doors with color matching closet doors, as per applicable plan painted semi-gloss white.
- Deadbolts on all entry doors
- Smooth ceilings throughout
- Interior walls to be painted with one coat tinted primer and one finish coat of quality flat latex paint. Paint colour from Builder’s samples. One paint colour throughout.
ELECTRICAL & MECHANICAL FEATURES
- 100 AMP service with circuit breaker panel and copper wire throughout
- LED potlights throughout kitchen, hallways, and all living spaces
- USB outlet in kitchen
- Dedicated electrical outlet for refrigerator.
- Electrical outlets at counter level for small appliances

West Galt is a beautiful community with amazing architecture, booming real estate, waterloo school of architecture, the Grand river, City hall, historic churches, affluent neighborhoods, tennis courts, cafe’s, new restaurants and great schools. The town has a rich history and there are many century homes and historic buildings throughout. You’re never short on scenery with the Grand River running right through town, dividing east and west, and there’s a fantastic balance here between the charm of a small town and the convenience of modern amenities.
Location

Distcane to 401

Distance to hywy 8

Ditance to major cities Kitchener

Brantford

Missisauga (waterloo park, bingemans, chicopee)
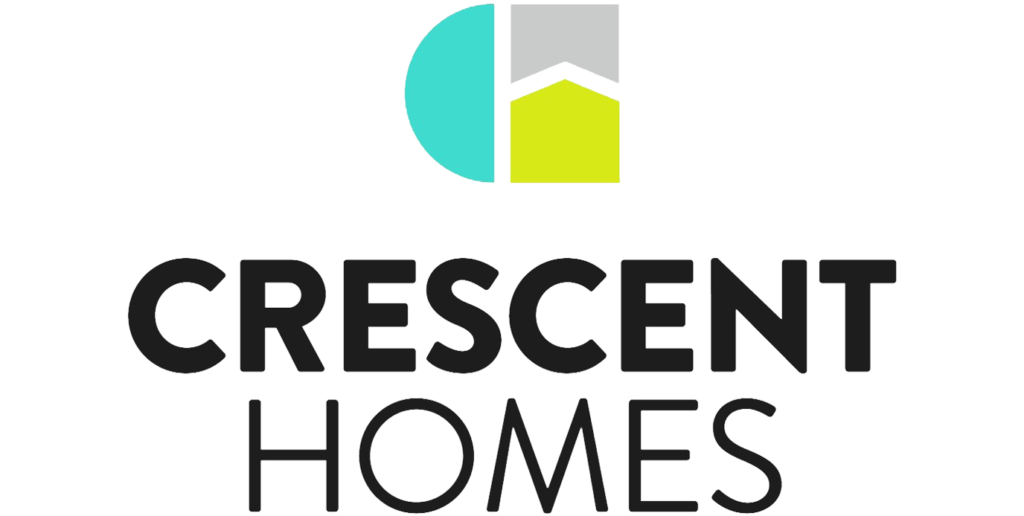
Our team collaborates closely with every buyer to guarantee that the home is constructed according to their preferences and perfectly meets their family’s requirements. We are firmly dedicated to the process of building. It goes beyond constructing new homes; we also prioritize building trust, relationships, and providing peace of mind. We possess extensive knowledge and genuine enthusiasm for every facet of our work. Our goal is to effectively communicate this knowledge and passion to home buyers, ensuring they are well-informed and inspired.

Frequently Asked Questions
16-20 GEORGE STREET, NORTH
CAMBRIDGE, ON
N1S 2M8
Assignments are free of charge, and are allowed as per the terms of Agreement of Purchase and Sale.
Nil, Development charges will be covered by the Builder
Condo Fees ranging from $305-$530 per
month. Includes Building Maintenance,
Common Elements, Building Insurance
Exploring unique places in your dreams but unsure
how to begin the journey?
Leave us a query and our representative will get back to you.
All photographs, images and renderings are artist’s concept. E. & O. E.


